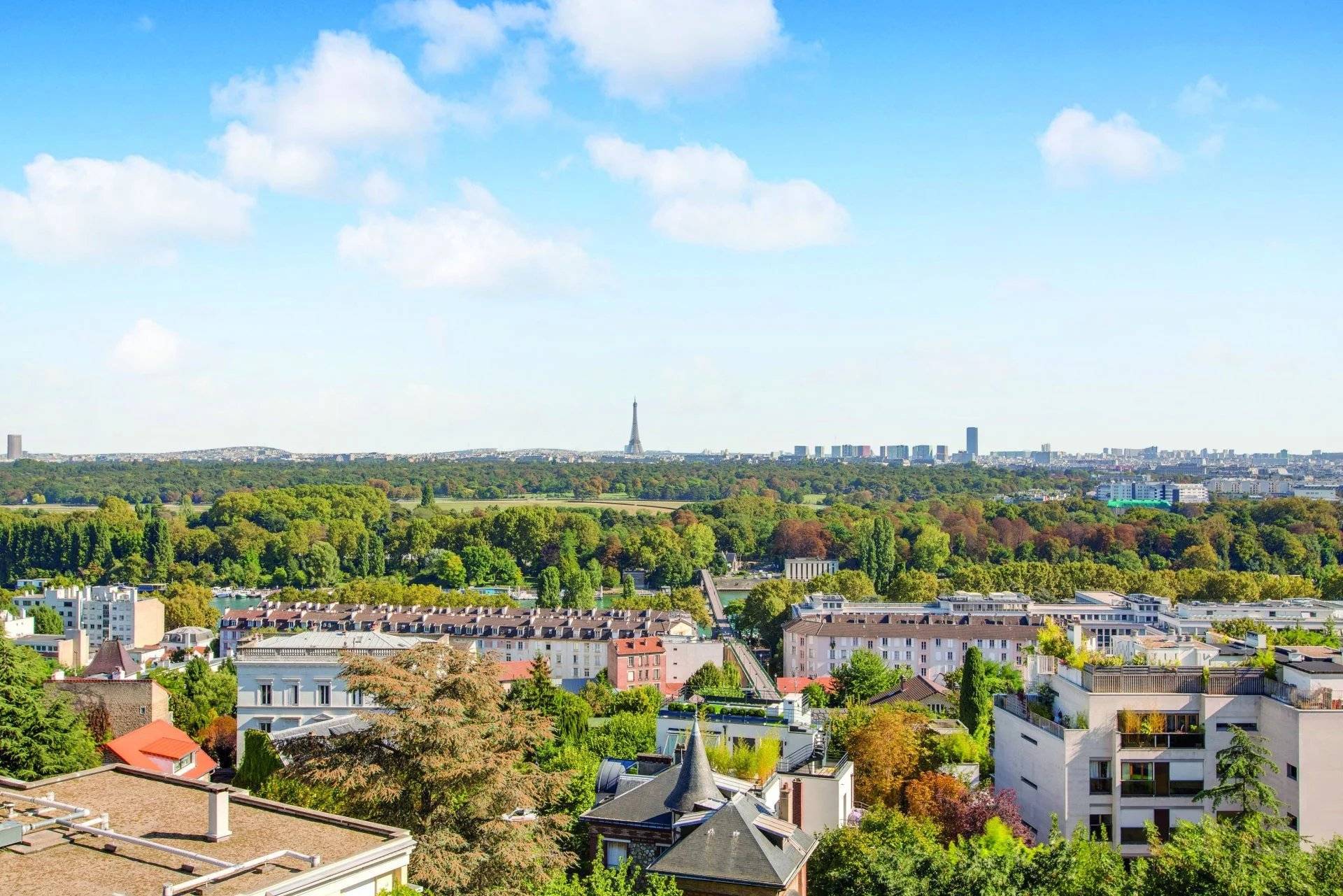
Daniel Féau - Saint-Cloud
78 boulevard de la République
92210
Saint-Cloud
France
EUR
en
The real estate product shown on this page was recently sold by our company.
If you want to access to similar listings currently for sale click here.
If you want to be systematically informed when new properties corresponding with your search criteria appear online, don’t hesitate to subscribe to our email alerts by clicking here.
Please note that some apartments and private mansions are not published on our website.
In order to access our entire portfolio and optimise your real estate research, we would suggest that you contact the agency closest to your desired location by clicking here.
Daniel Féau processes personal data in order to optimise communication with our sales leads, our future clients and our established clients.

78 boulevard de la République
92210
Saint-Cloud
France
This site is protected by reCAPTCHA and the Google Privacy Policy and Terms of Service apply.
Garches Centre – A superb period property
This early 20th century property located in a private street is set in a leafy 922 sqm plot. Offering about 190 sqm of living space, it includes an entrance hall opening onto a terrace, a double living/reception room, a spacious dining room, and a kitchen accessing the garden. The upper floor comprises three bedrooms, a study/library, a master suite and two bathrooms. A further bedroom, a recreation room with mains plumbing, and attic space are on the top floor. A bathroom would be possible. On a basement. An ideal family home near the schools, the shops, the station and Saint-Cloud park a short distance west of the capital.