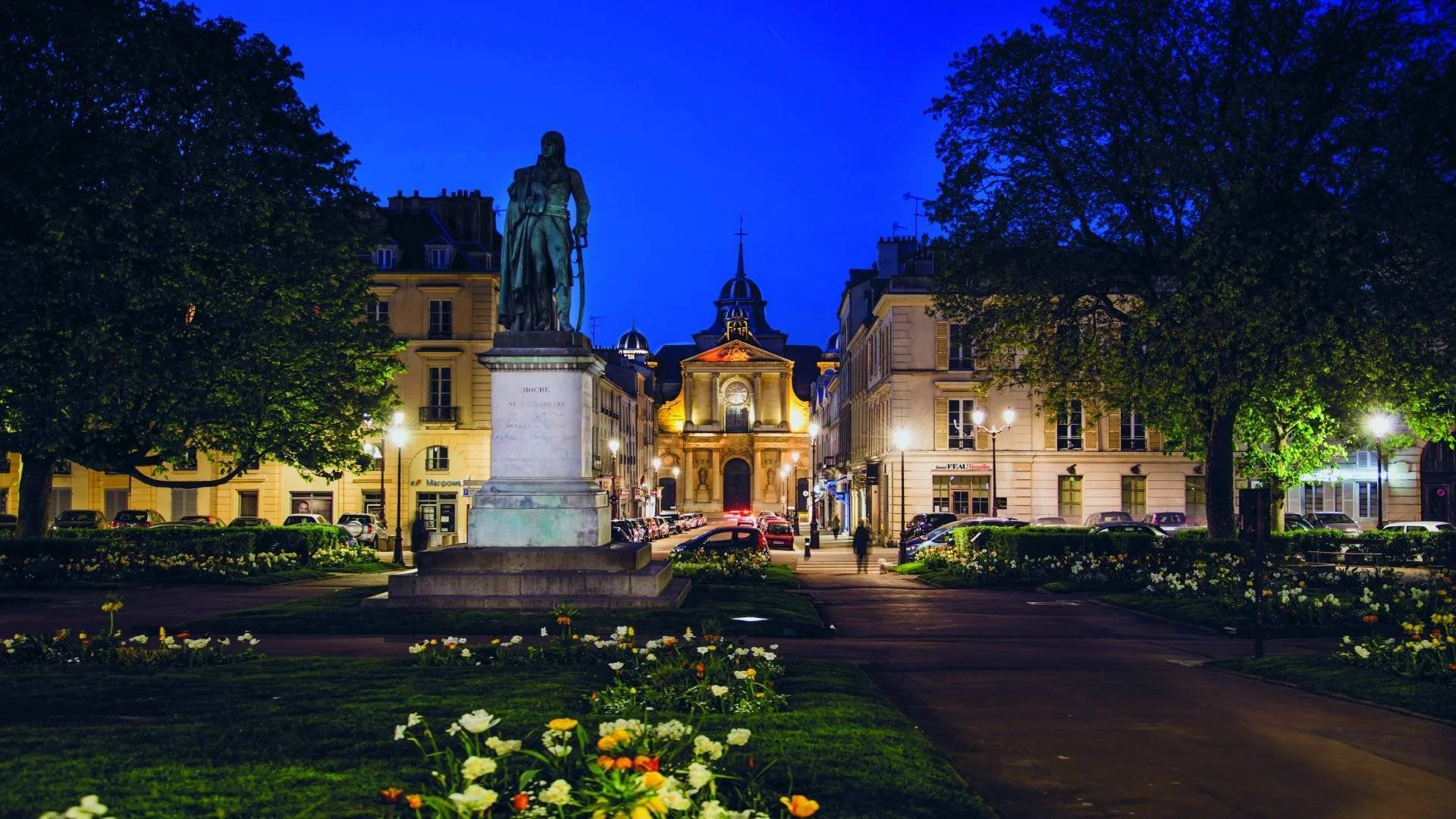
EUR
en
The real estate product shown on this page was recently sold by our company.
If you want to access to similar listings currently for sale click here.
If you want to be systematically informed when new properties corresponding with your search criteria appear online, don’t hesitate to subscribe to our email alerts by clicking here.
Please note that some apartments and private mansions are not published on our website.
In order to access our entire portfolio and optimise your real estate research, we would suggest that you contact the agency closest to your desired location by clicking here.
Daniel Féau processes personal data in order to optimise communication with our sales leads, our future clients and our established clients.

This site is protected by reCAPTCHA and the Google Privacy Policy and Terms of Service apply.
Versailles Glatigny – A 5-bed property with a garden
This delightful turn-of-the-century millstone-built family property is set in a 274 sqm plot.
Offering about 183 sqm of living space, it includes an east/west facing double living/reception room featuring parquet flooring and fireplaces, a dining room with an open-plan kitchen opening onto a terrace and the garden, and a guest wc.
The upper floor comprises a bedroom with a dressing room opening onto a terrace overlooking the garden, a study or possible bedroom, a second dressing room, a bathroom and a wc.
A landing on the second floor leads to two bedrooms, a shower room and a wc.
A 5th bedroom is in the attic.
The basement comprises a large room accessing the exterior, a utility room and a wine cellar.
The professionally landscaped garden benefits from no facing neighbours.
Period features include 3-metre high ceilings, parquet flooring and fireplaces.
An ideal family home in a residential neighbourhood in walking distance of the schools.
Easy A13 and A86/A14 motorway access.