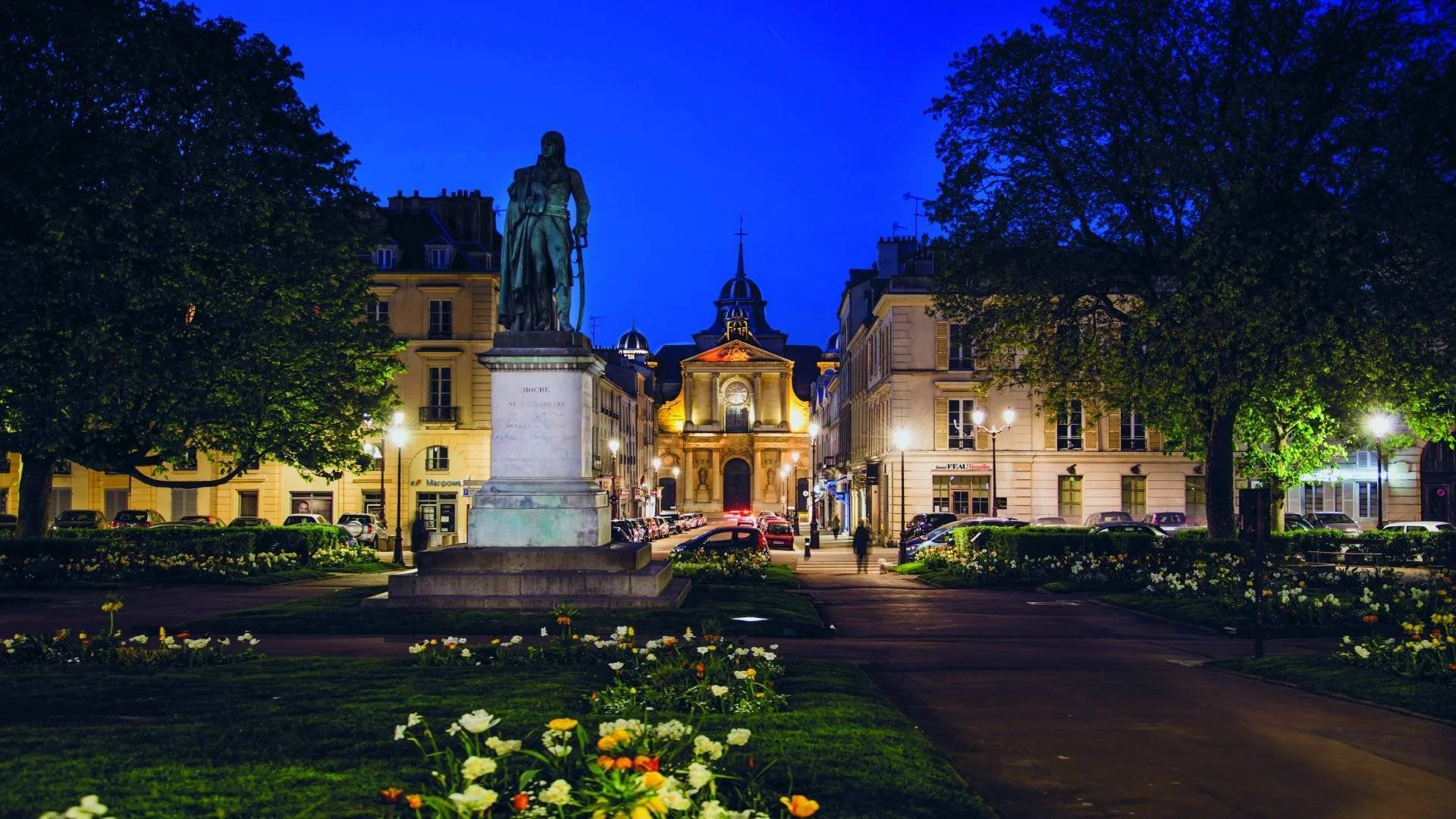
EUR
en
The real estate product shown on this page was recently sold by our company.
If you want to access to similar listings currently for sale click here.
If you want to be systematically informed when new properties corresponding with your search criteria appear online, don’t hesitate to subscribe to our email alerts by clicking here.
Please note that some apartments and private mansions are not published on our website.
In order to access our entire portfolio and optimise your real estate research, we would suggest that you contact the agency closest to your desired location by clicking here.
Daniel Féau processes personal data in order to optimise communication with our sales leads, our future clients and our established clients.

This site is protected by reCAPTCHA and the Google Privacy Policy and Terms of Service apply.
Versailles Clagny – A superb 19th century property with an extensive garden
This elegant late 19th century brick and millstone-built property set in a leafy 1324 sqm garden offers 420 sqm of floor space.
A few steps lead to a double entrance hall featuring a box ceiling, a dual-aspect living/reception room, a dining room and a sitting room/library, (all with fireplaces and opening onto a terrace and the garden), and a fitted kitchen also opening onto the terrace ideal for al-fresco dining.
A superb staircase leads to four bedrooms including a master suite with a shower room, wc and dressing room, a shower room and a utility room.
Benefiting from private access by means of a second staircase, the 90 sqm second floor comprises a south-facing sitting room, a fitted kitchen, two bedrooms, a bath/shower room, a dressing room and a separate wc.
On a basement with parking space for two cars, a storage room, a boiler room and a wine cellar.
The property is very well-maintained, and features period Herringbone parquet flooring, fireplaces, mouldings, panelling and stained glass.
The leafy garden benefits from no immediately facing neighbours.
In a convenient location near the schools (Les Châtaigniers, St Jean Hulst and St Joseph des Lys), with bus lanes accessing the stations, and with easy A13, A14 and A86 motorway access.