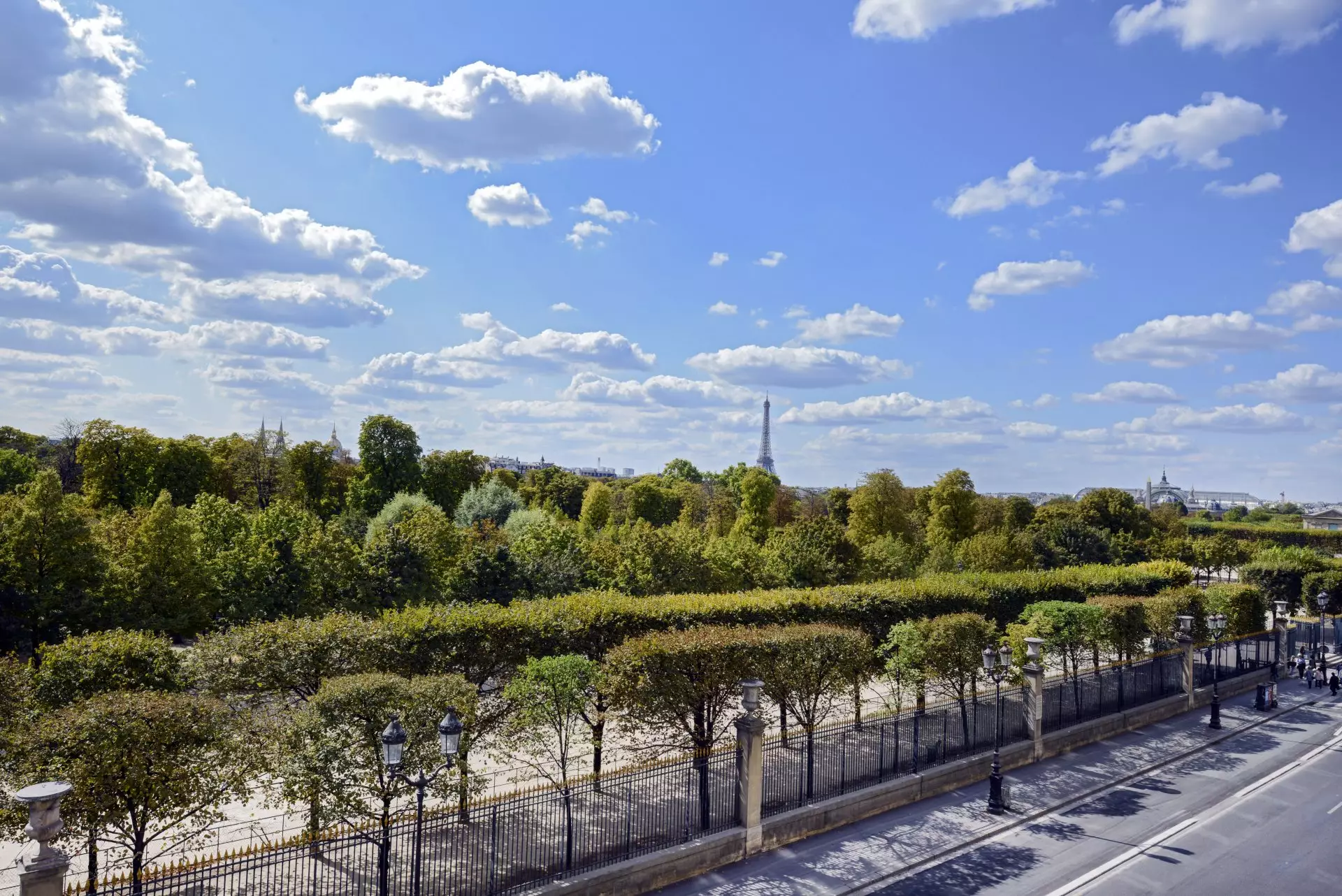
Daniel Féau - Saint-Honoré
140, rue du Faubourg Saint-Honoré
75008
Paris 8th
France
The real estate product shown on this page was recently sold by our company.
If you want to access to similar listings currently for sale click here.
If you want to be systematically informed when new properties corresponding with your search criteria appear online, don’t hesitate to subscribe to our email alerts by clicking here.
Please note that some apartments and private mansions are not published on our website.
In order to access our entire portfolio and optimise your real estate research, we would suggest that you contact the agency closest to your desired location by clicking here.
Daniel Féau processes personal data in order to optimise communication with our sales leads, our future clients and our established clients.

140, rue du Faubourg Saint-Honoré
75008
Paris 8th
France
This site is protected by reCAPTCHA and the Google Privacy Policy and Terms of Service apply.
Paris 17th District – A magnificent apartment in a prime location
This 320 sqm apartment in mint condition and benefiting from a tasteful decoration is on the second floor of a sumptuous late 19th century freestone building facing leafy Parc Monceau.
A star-shaped marble-tiled entrance hall leads to a dual-aspect triple living/reception room featuring over 3.20 metre high ceilings and commanding a view of Parc Monceau, a panelled study, a sunny fully equipped kitchen with dining facilities and a utility room, a master suite with a bath/shower room and dressing rooms, a boudoir/library (or possible bedroom) and a bedroom with a shower room.
The apartment has been meticulously renovated throughout by an interior decorator while preserving and highlighting period features.
With a courtyard parking space and a wine cellar.