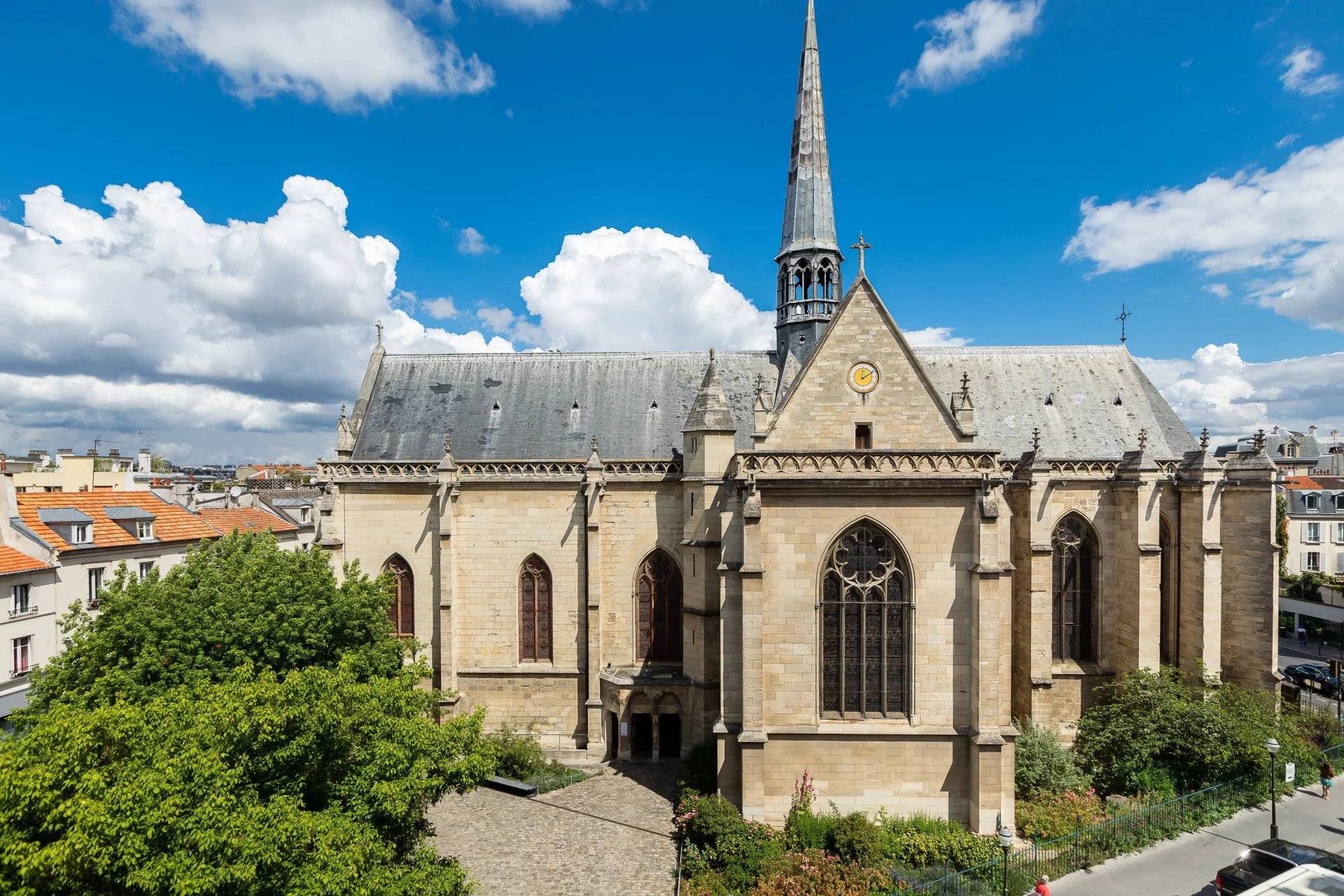
Daniel Féau - Boulogne
59 avenue Jean-Baptiste Clément
92100
Boulogne-Billancourt
France
EUR
en
The real estate product shown on this page was recently sold by our company.
If you want to access to similar listings currently for sale click here.
If you want to be systematically informed when new properties corresponding with your search criteria appear online, don’t hesitate to subscribe to our email alerts by clicking here.
Please note that some apartments and private mansions are not published on our website.
In order to access our entire portfolio and optimise your real estate research, we would suggest that you contact the agency closest to your desired location by clicking here.
Daniel Féau processes personal data in order to optimise communication with our sales leads, our future clients and our established clients.

59 avenue Jean-Baptiste Clément
92100
Boulogne-Billancourt
France
This site is protected by reCAPTCHA and the Google Privacy Policy and Terms of Service apply.
Meudon – A 19th century ensemble with a paved courtyard
Parc Gilbert Gauer/Observatoire / Meudon-Bellevue station neighbourhood.
This early 19th century ensemble of half-timbered former outbuildings located 500 metres from Meudon-Bellevue station is set around a paved courtyard featuring a superb timber frame.
206 sqm of living space as defined by the Carrez Law on two of three floors include a living/reception room with a fireplace and a veranda opening onto a garden, and a kitchen.
The upper floor comprises four bedrooms, a self-contained studio apartment, two shower rooms and two wash-rooms. A 9.5 sqm balcony as well as an outdoor staircase accesses the courtyard.
325 sqm annexes offering great potential include a 117 sqm paved courtyard featuring superb rafters, three garages (43 sqm in total), a garden/terrace benefiting from no facing neighbours, and an 82 sqm basement benefiting from interior and exterior access.
Huge potential a short distance south-west of the capital.