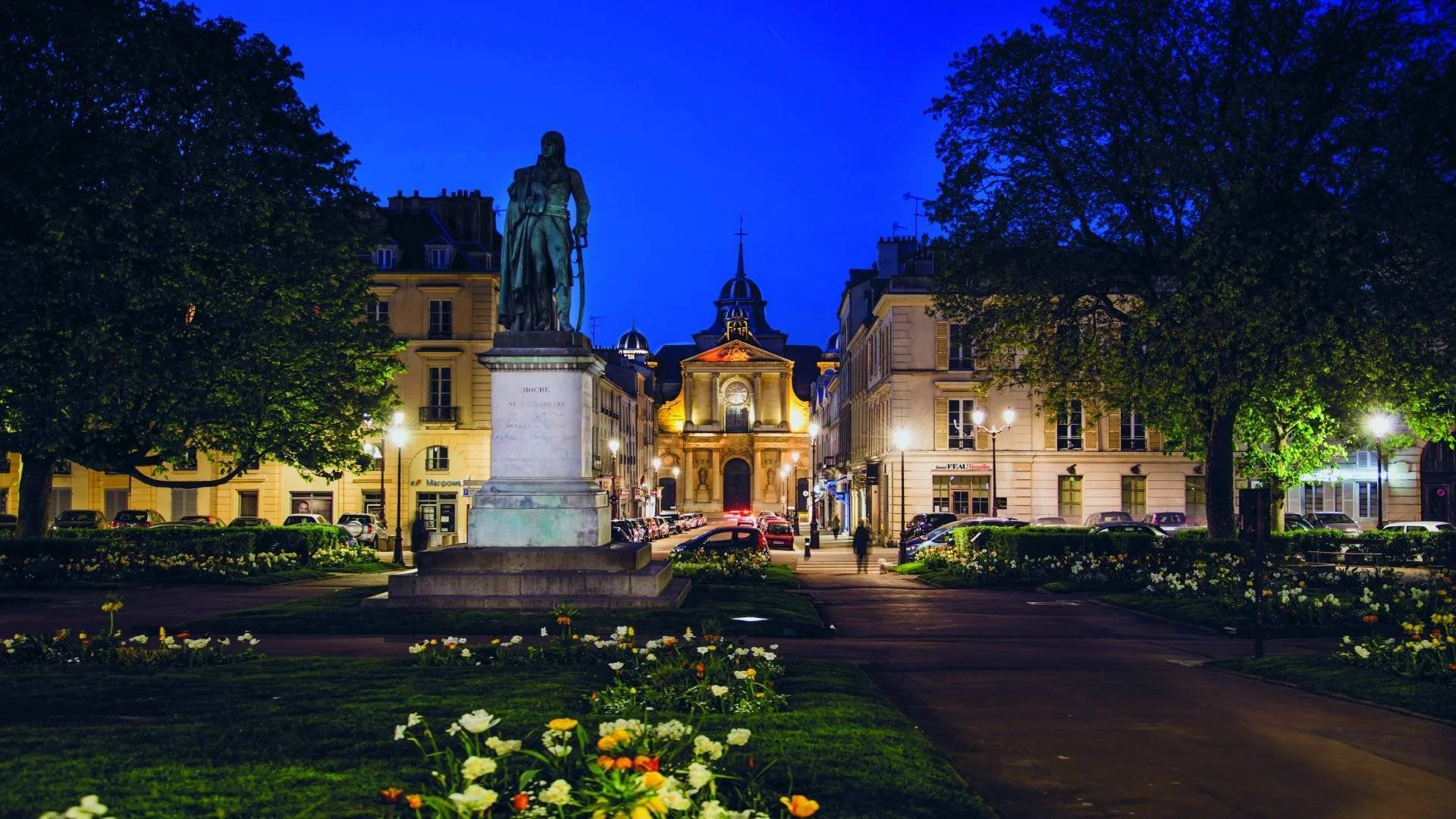
EUR
en
The real estate product shown on this page was recently sold by our company.
If you want to access to similar listings currently for sale click here.
If you want to be systematically informed when new properties corresponding with your search criteria appear online, don’t hesitate to subscribe to our email alerts by clicking here.
Please note that some apartments and private mansions are not published on our website.
In order to access our entire portfolio and optimise your real estate research, we would suggest that you contact the agency closest to your desired location by clicking here.
Daniel Féau processes personal data in order to optimise communication with our sales leads, our future clients and our established clients.

This site is protected by reCAPTCHA and the Google Privacy Policy and Terms of Service apply.
Versailles Glatigny – An architect-designed property with a garden
This mid 20th century property offering 265 sqm of floor space and 190 sqm of living space was designed by an internationally renowned post-war architect.
Set in a 1000 sqm plot, it includes a living/reception room and dining room with a fireplace opening onto a paved terrace, a kitchen, a study or possible bedroom, a wc, a large utility room accessing the garden, a wine cellar and a boiler room.
Upstairs a landing with parquet flooring accesses five bedrooms including a master suite with a bathroom, a dressing room and a balcony, a separate wc and a shower room. Fitted storage space.
In the garden a terrace accesses the leafy garden benefiting from no facing neighbours.
The garden level accesses a 2-car garage with storage space.
In a peaceful residential neighbourhood in walking distance of the schools, and benefiting from easy A86/A14 motorway access.