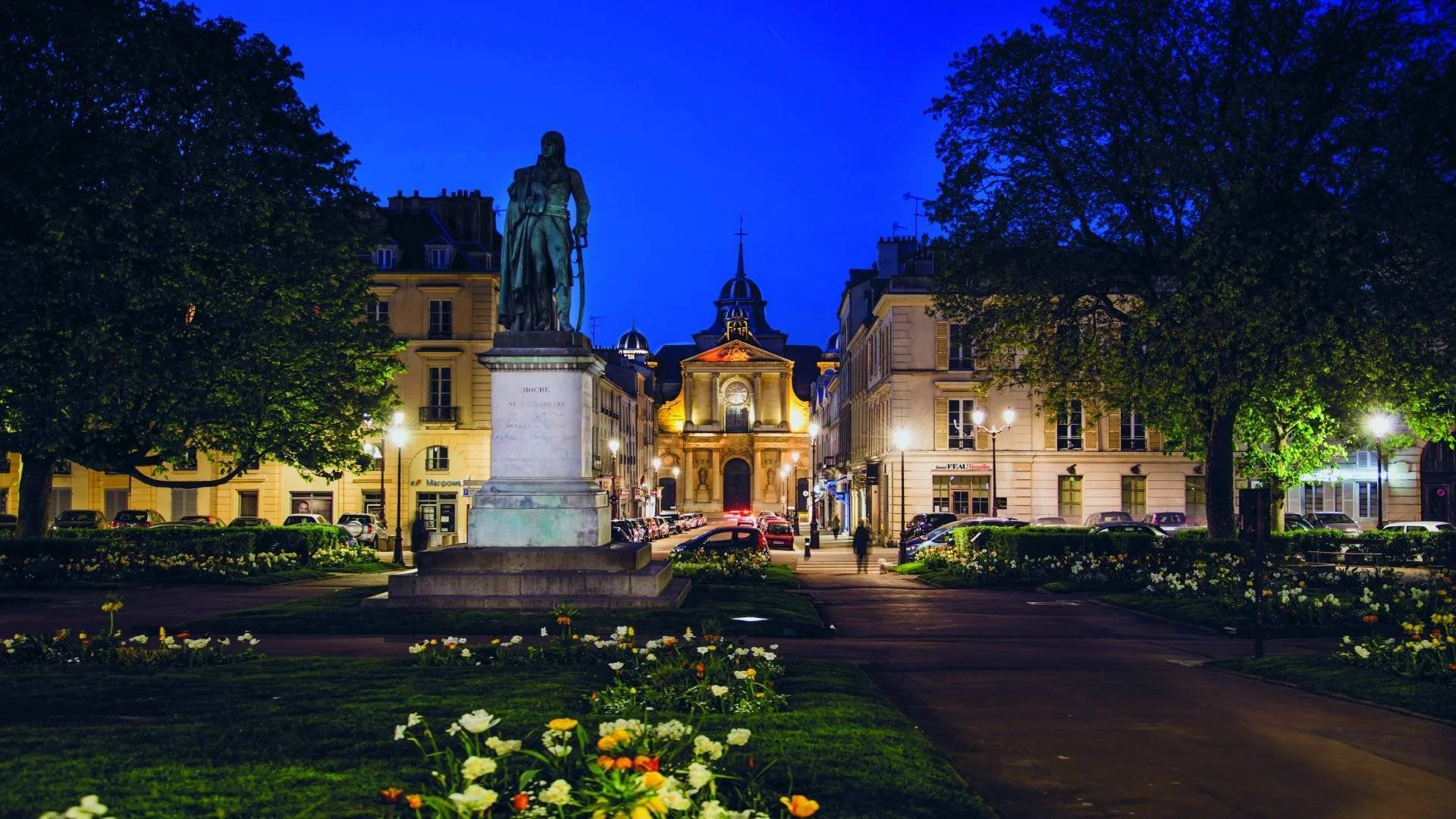
EUR
en
The real estate product shown on this page was recently sold by our company.
If you want to access to similar listings currently for sale click here.
If you want to be systematically informed when new properties corresponding with your search criteria appear online, don’t hesitate to subscribe to our email alerts by clicking here.
Please note that some apartments and private mansions are not published on our website.
In order to access our entire portfolio and optimise your real estate research, we would suggest that you contact the agency closest to your desired location by clicking here.
Daniel Féau processes personal data in order to optimise communication with our sales leads, our future clients and our established clients.

This site is protected by reCAPTCHA and the Google Privacy Policy and Terms of Service apply.
Feucherolles Sainte-Gemme – A renovated period property
This early 19th century stone-built property in a peaceful location in the heart of the village was renovated in 2005. Set in a landscaped 1274 sqm plot with a garage and a workshop, it offers 260 sqm of living space including a living/reception room and dining room with a fireplace, a spacious equipped kitchen, a cosy sitting room and library opening onto a terrace and the garden, four bedrooms with parquet flooring or tomette floor tiles, two shower rooms, a bathroom, and a spacious room with exposed beams which could create a study, a recreation room or a kitchen.
With a cellar, a wine cellar, a utility room and a boiler room.
A delightful family home west of the capital.