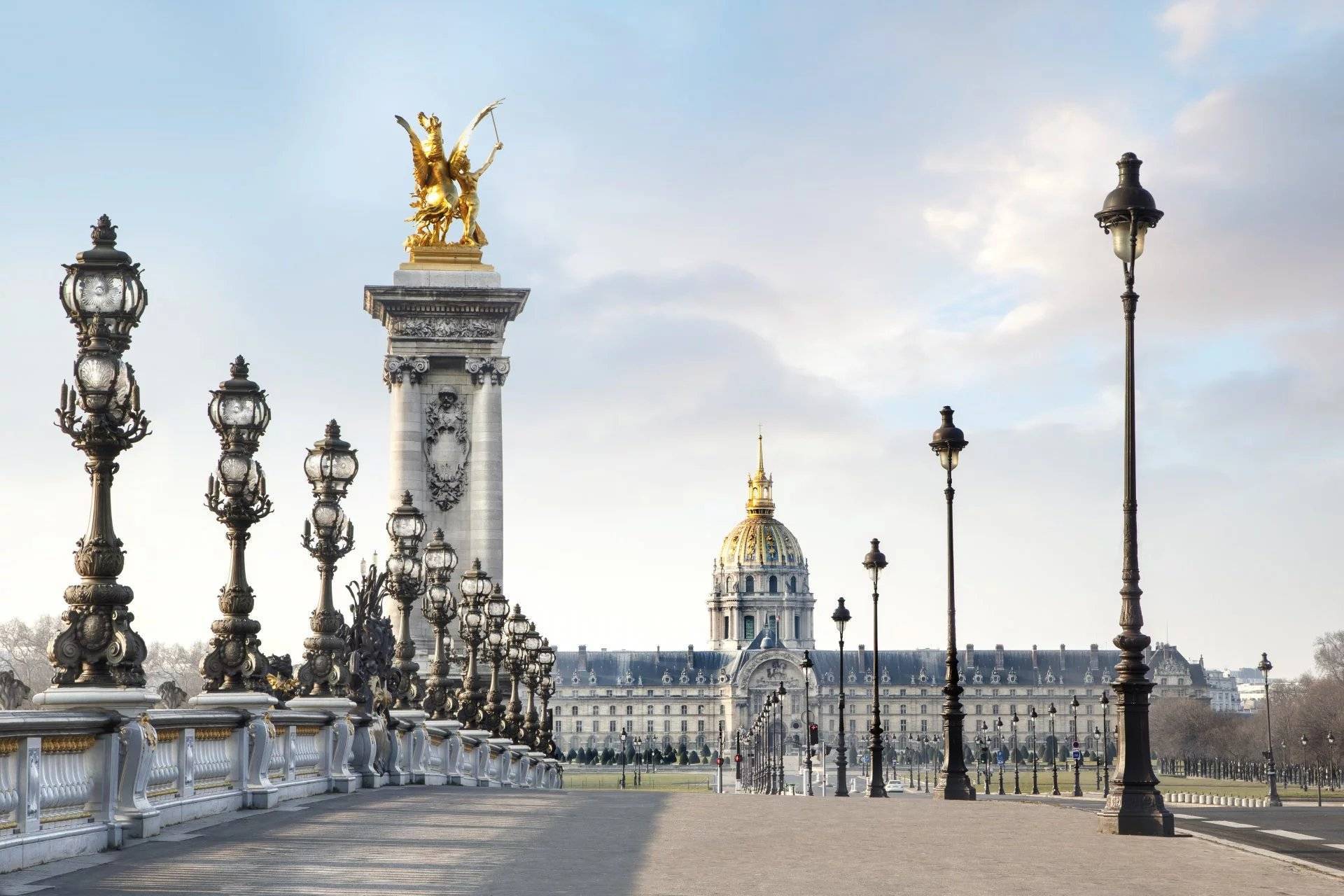
EUR
en
The real estate product shown on this page was recently sold by our company.
If you want to access to similar listings currently for sale click here.
If you want to be systematically informed when new properties corresponding with your search criteria appear online, don’t hesitate to subscribe to our email alerts by clicking here.
Please note that some apartments and private mansions are not published on our website.
In order to access our entire portfolio and optimise your real estate research, we would suggest that you contact the agency closest to your desired location by clicking here.
Daniel Féau processes personal data in order to optimise communication with our sales leads, our future clients and our established clients.

This site is protected by reCAPTCHA and the Google Privacy Policy and Terms of Service apply.
Paris 7th District – A superb 4-bed apartment
Champ-de-Mars neighbourhood. This apartment bathed in sunshine and featuring 3.20 metre high ceilings is on the 1st floor of a fine Art Deco building.
157 sqm of living space as defined by the Carrez Law includes a south-west facing double corner living/reception room, a dining room, a kitchen with dining facilities, two suites each with a bathroom and wc, two further bedrooms, a shower room and a separate wc. With an 8.18 sqm maid’s bedroom benefiting from lift access, and a cellar.
A parking space may be acquired at extra cost.