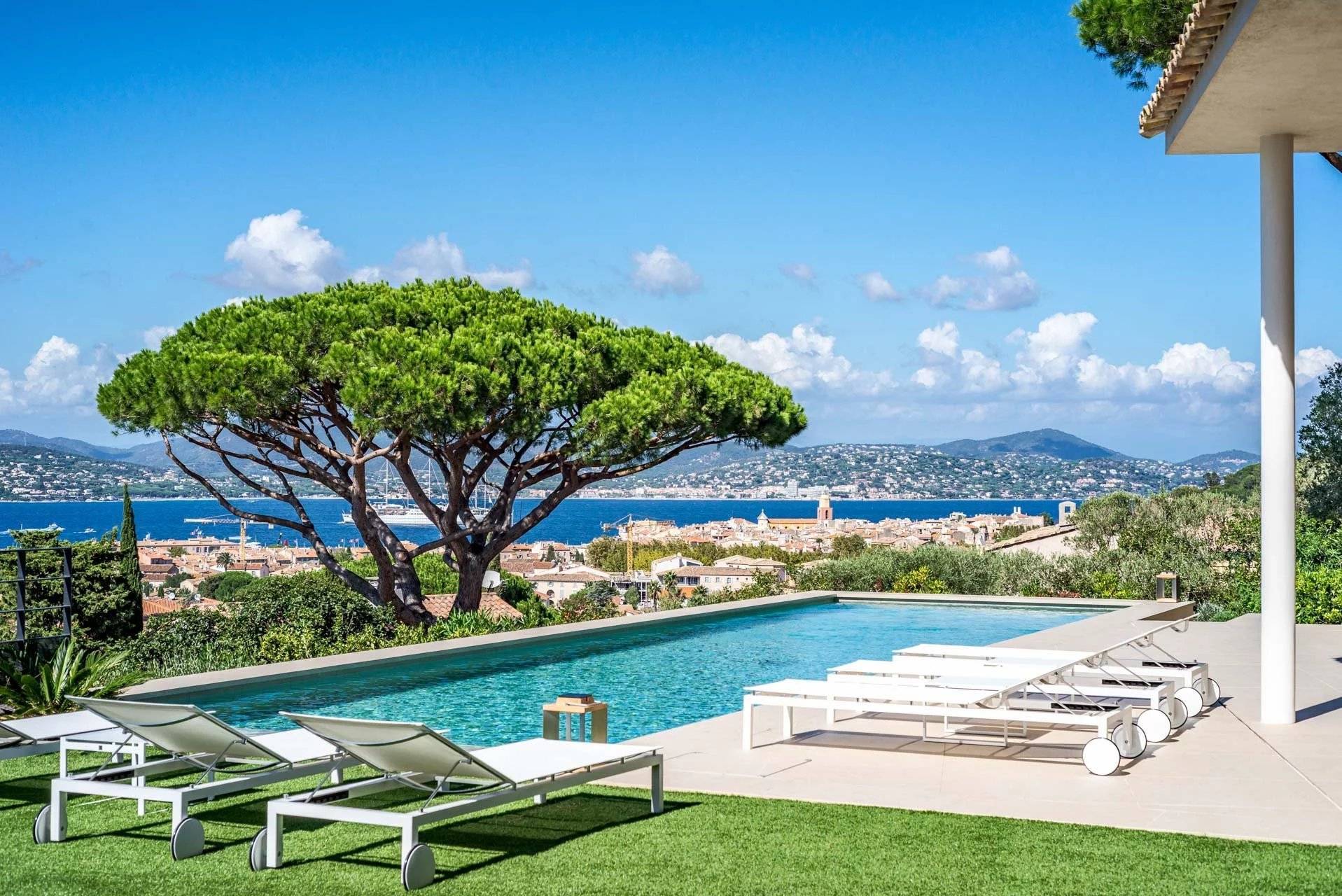
Daniel Féau Provence - Saint-Tropez
7 place de l’hôtel de ville
83990
Saint-Tropez
France
EUR
en
Bookmark
Daniel Féau processes personal data in order to optimise communication with our sales leads, our future clients and our established clients.

7 place de l’hôtel de ville
83990
Saint-Tropez
France
This site is protected by reCAPTCHA and the Google Privacy Policy and Terms of Service apply.
Entrecasteaux – A peaceful and charming property
Between Lorgues and Cotignac and five minutes from Entrecasteaux, this peaceful and authentic property hidden from view in 3 hectares commanding a panoramic view of Gros Bessillon Mountain and the valley offers 350 sqm of living space.
Wrought-iron gates access the near 250 sqm main house which includes two entries (one from the courtyard, one by the swimming pool), a spacious living/reception room with a stone fireplace and a library area, a spacious equipped kitchen, and three bedrooms each with a superbly tiled bathroom.
A patio accesses a sitting room, a bedroom, a shower room and a veranda.
A near 80 sqm caretaker’s lodge comprises a living room with a fireplace, an open-plan kitchen, two bedrooms with a shower room, and a 30 sqm studio apartment.
With a 12 x 6 metre swimming pool, a pool house with a summer kitchen and a barbeque, several terraces, a tennis court, a boules pitch, a 42 sqm garage and outdoor parking space.
An ideal family home with great potential for rental and functions.