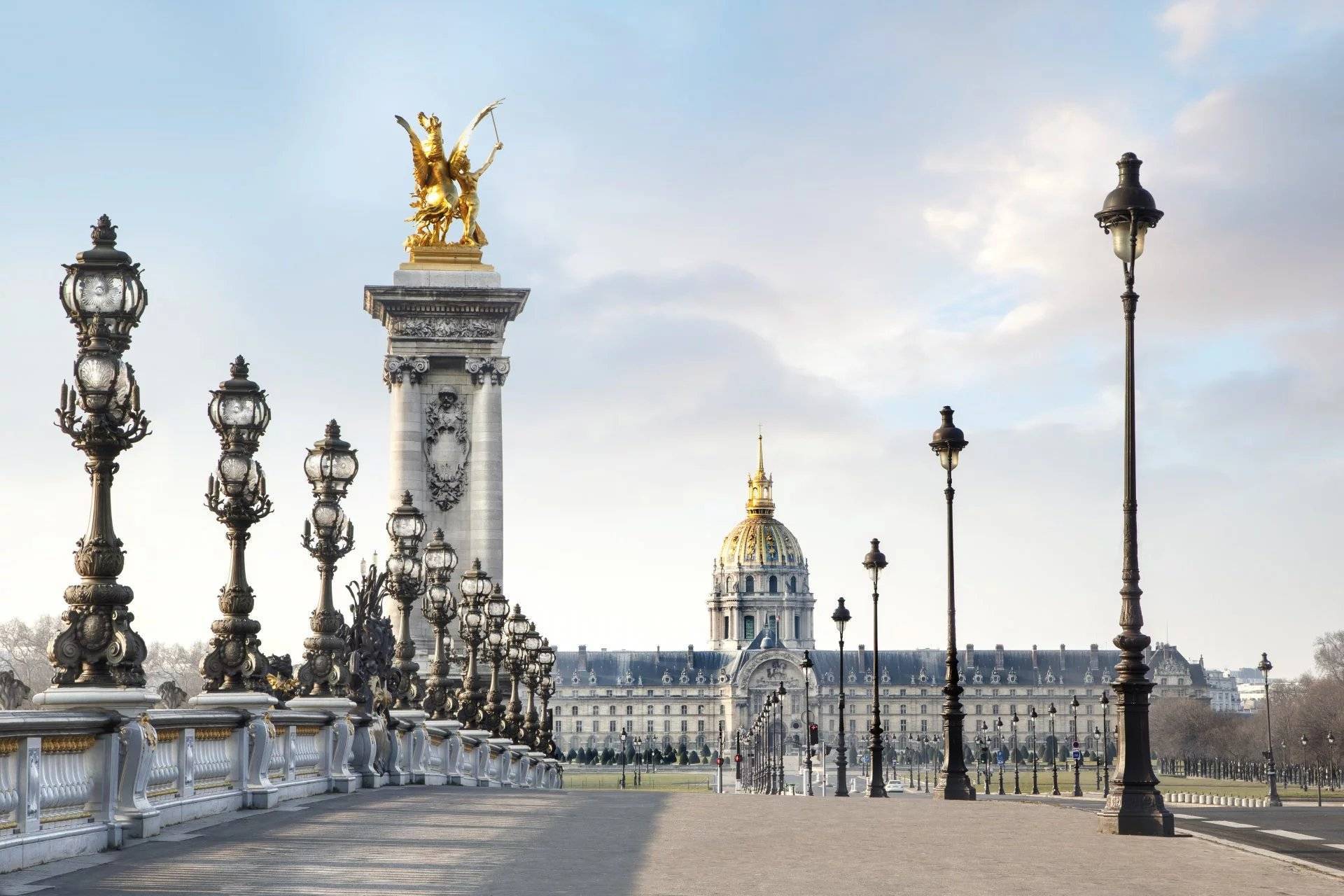
Daniel Féau Location - Invalides
42 avenue de Breteuil
75007
Paris 7th
France
EUR
en
The property for rent listed on this page is no longer available.
If you want to access to similar listings currently for rent click here.
If you want to be systematically informed when new properties corresponding with your search criteria appear online, don’t hesitate to subscribe to our email alerts by clicking here.
Please note that some apartments and private mansions are not published on our website.
In order to access our entire portfolio and optimise your real estate research, we would suggest that you contact the agency closest to your desired location by clicking here.
Daniel Féau processes personal data in order to optimise communication with our sales leads, our future clients and our established clients.

42 avenue de Breteuil
75007
Paris 7th
France
This site is protected by reCAPTCHA and the Google Privacy Policy and Terms of Service apply.
Paris 7th District – A truly exceptional apartment with a near 150 sqm roof terrace
This magnificent furnished apartment is on the 3rd and 4th floors of a secure recent building in a prime location between the National Assembly and the Orsay Museum. North-west and south-east facing, it offers 280 sqm of stunning living space including an entrance hall with a fitted closet, a master suite with a bath/shower room, two dressing rooms a bedroom with a bath/shower room, a third bedroom with a shower room, a guest bedroom and a laundry room. The upper floor comprises a stunning living/reception room bathed in sunshine thanks to wide bay windows and four light wells, an extensively glazed dining room and library area also bathed in sunshine and with a fireplace, a fully-fitted and luxuriously equipped kitchen and a storage room. All bedrooms are air-conditioned. The apartment also boasts a leafy 145 sqm roof terrace with a summer kitchen and dining room, a solar-heated shower and a garden shed. With two parking spaces. Individual heating and hot water. The building is equipped with a lift, a door-entry code, a videophone and an alarm.
Available uniquely with a lease under the conditions of the Code Civil. Fees of 12% of the annual tax inclusive charges exclusive rental shall be applicable.