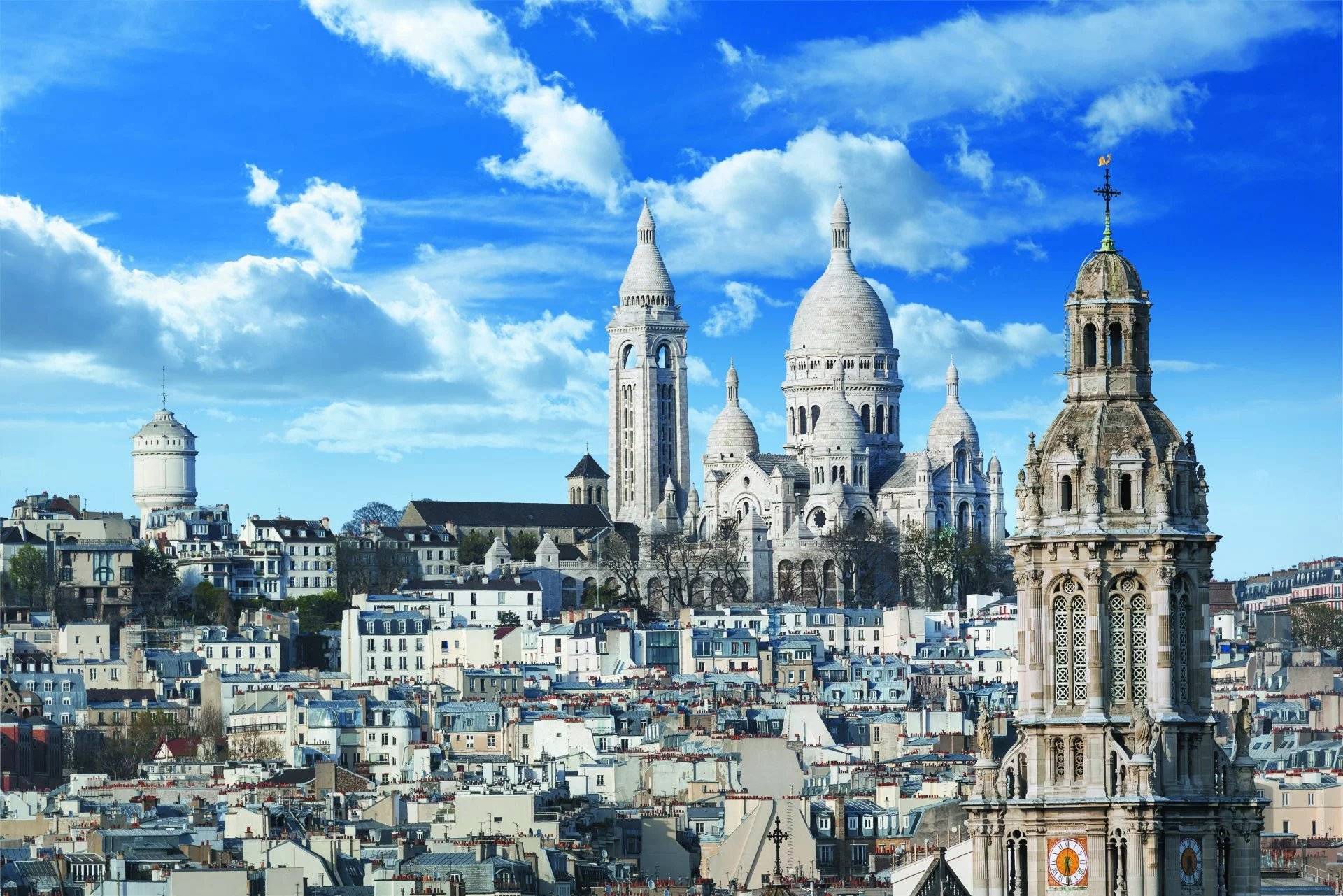
Daniel Féau - Paris 9ème & Butte Montmartre
52 rue des Martyrs
75009
Paris 9th
France
EUR
en
The real estate product shown on this page was recently sold by our company.
If you want to access to similar listings currently for sale click here.
If you want to be systematically informed when new properties corresponding with your search criteria appear online, don’t hesitate to subscribe to our email alerts by clicking here.
Please note that some apartments and private mansions are not published on our website.
In order to access our entire portfolio and optimise your real estate research, we would suggest that you contact the agency closest to your desired location by clicking here.
Daniel Féau processes personal data in order to optimise communication with our sales leads, our future clients and our established clients.

52 rue des Martyrs
75009
Paris 9th
France
This site is protected by reCAPTCHA and the Google Privacy Policy and Terms of Service apply.
Paris 18th District – A former artist’s studio with a terrace and balconies
Sole Agent. Square Carpeaux. This exceptional split-level apartment on the seventh and top floor of a fine 1930’s building offers 142,66 sqm of living space. Floor through and in perfect condition, it benefits from two balconies and a 40 sqm terrace enjoying superb views over the rooftops of Montmartre and the Eiffel Tower. It includes a spacious living/reception room featuring a soaring ceiling and opening onto a balcony, a dining room, a kitchen with a bar, and a second balcony. The upper floor comprises a suite with a bathroom and dressing room, a bedroom, a shower room, a second dressing room, a study and a utility room. The study could create a third bedroom if required. The top floor terrace commands stunning views of the capital. A rare opportunity on the market.