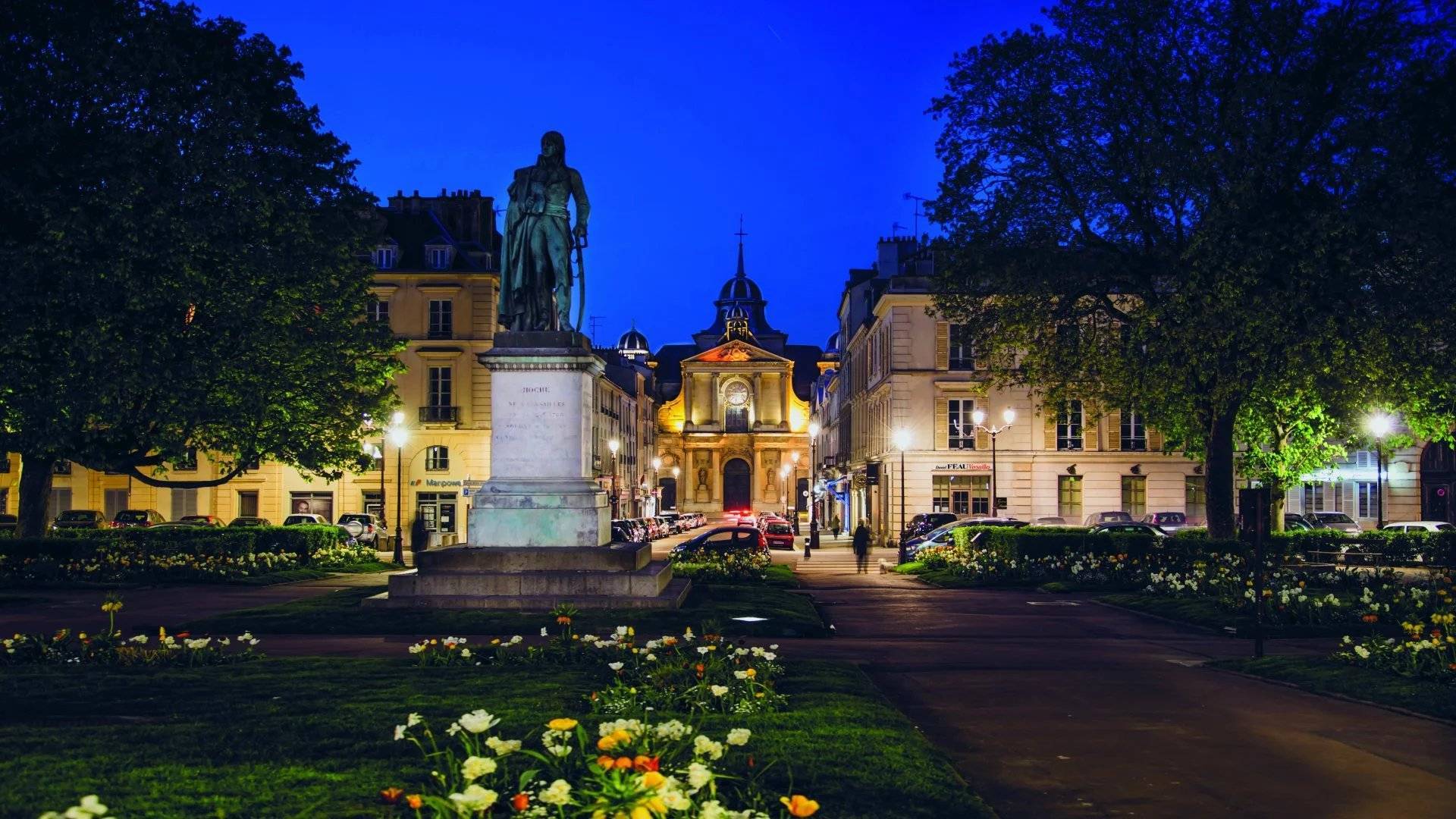
EUR
en
The real estate product shown on this page was recently sold by our company.
If you want to access to similar listings currently for sale click here.
If you want to be systematically informed when new properties corresponding with your search criteria appear online, don’t hesitate to subscribe to our email alerts by clicking here.
Please note that some apartments and private mansions are not published on our website.
In order to access our entire portfolio and optimise your real estate research, we would suggest that you contact the agency closest to your desired location by clicking here.
Daniel Féau processes personal data in order to optimise communication with our sales leads, our future clients and our established clients.

This site is protected by reCAPTCHA and the Google Privacy Policy and Terms of Service apply.
VERSAILLES SAINT-LOUIS – A peaceful property with a garden
Remarkable in this prestigious neighbourhood, this revamped and extended property was formerly a carpenter’s workshop.
Offering 283 sqm of floor space and benefiting from a south and west-facing garden, it includes a 66 sqm loft-style living/reception room featuring 5-metre high ceilings and a fireplace, a study/TV lounge, a bedroom with a bathroom and dressing room, a fitted kitchen, two bedrooms opening onto the garden, a shower room with a toilet, a guest toilet, a utility room and a storage area.
The upper floor comprises a generously proportioned bedroom, and a spacious studio apartment with a living room and a mezzanine bedroom. This could be joined to the main house or made self-contained.
Garage
The property benefits from contemporary comfort allying with period character.
Near the schools, a minute’s walk from the nearest shops and restaurants, and in the immediate vicinity of Saint Louis Market.
8/10 minutes from the stations, and benefiting from easy road access.