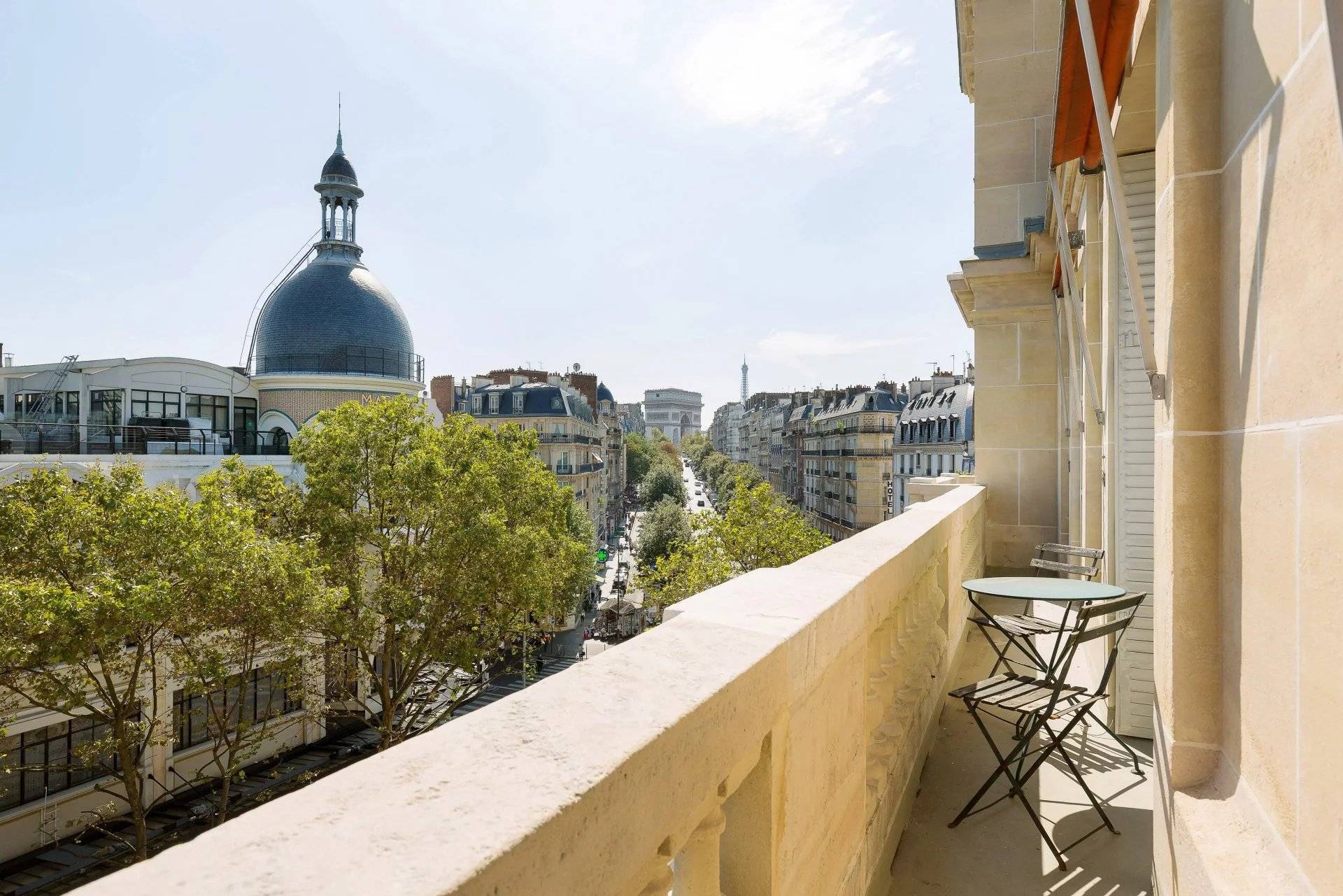
EUR
en
The real estate product shown on this page was recently sold by our company.
If you want to access to similar listings currently for sale click here.
If you want to be systematically informed when new properties corresponding with your search criteria appear online, don’t hesitate to subscribe to our email alerts by clicking here.
Please note that some apartments and private mansions are not published on our website.
In order to access our entire portfolio and optimise your real estate research, we would suggest that you contact the agency closest to your desired location by clicking here.
Daniel Féau processes personal data in order to optimise communication with our sales leads, our future clients and our established clients.

This site is protected by reCAPTCHA and the Google Privacy Policy and Terms of Service apply.
Paris 17th District – An elegant 3-bed apartment with balconies
Pereire/Ternes neighbourhood. This superb apartment benefiting from 3.20 metre high ceilings with mouldings, parquet flooring and fireplaces is on the second floor of a fine late 19th century Haussmannian building with a lift. 132.47 sqm of living space as defined by the Carrez Law includes an entrance hall, a south-east facing living/reception room, a dining room, a kitchen, three bedrooms (two overlooking a peaceful courtyard), and two bathrooms with wc.
Sunny balconies enjoy open views over leafy gardens.
With ample fitted storage space and a cellar.
Renovation is required to exploit the full potential.