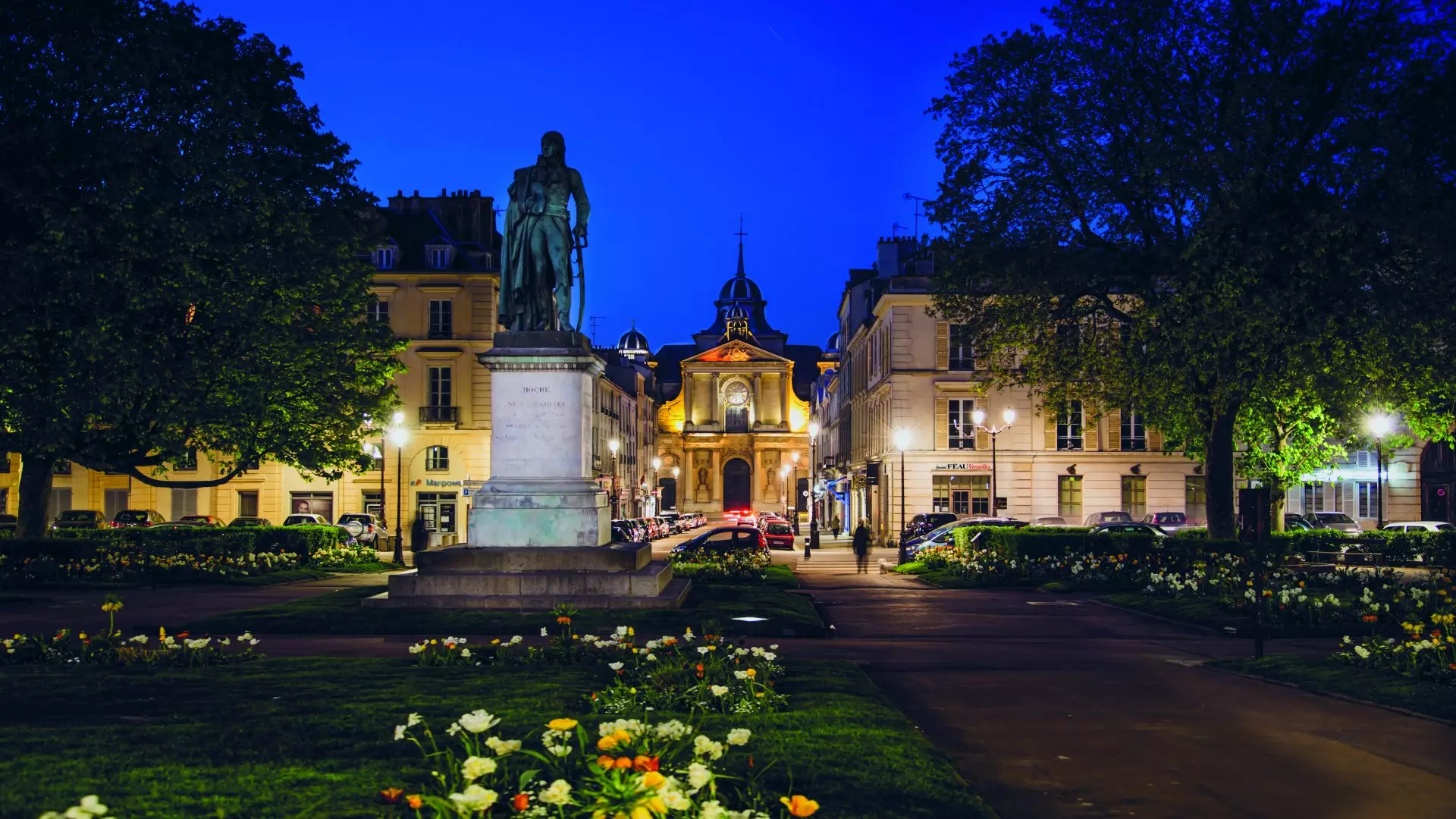
The real estate product shown on this page was recently sold by our company.
If you want to access to similar listings currently for sale click here.
If you want to be systematically informed when new properties corresponding with your search criteria appear online, don’t hesitate to subscribe to our email alerts by clicking here.
Please note that some apartments and private mansions are not published on our website.
In order to access our entire portfolio and optimise your real estate research, we would suggest that you contact the agency closest to your desired location by clicking here.
Daniel Féau processes personal data in order to optimise communication with our sales leads, our future clients and our established clients.

This site is protected by reCAPTCHA and the Google Privacy Policy and Terms of Service apply.
Versailles Clagny – A period property with a garden and an outbuilding
Sole Agent – This elegant late 19th century property offering 368 sqm of living space as well as a 67 sqm annex is set in a 1096 sqm garden.
It includes a spacious living/reception room and dining room with fireplaces opening onto south-facing terraces and the garden, a generously proportioned kitchen with dining facilities, and a utility room.
Four 15 to 20 sqm bedrooms and a bathroom are upstairs.
The top floor comprises a 33 sqm artist’s studio featuring a 3.70 metre-high ceiling and a superb fireplace, two spacious bedrooms, and a bathroom. Ample fitted storage space.
A near 40 sqm self-contained garden-level apartment benefiting from independent access comprises a living room/kitchen, a spacious bedroom, and a bathroom.
With a boiler room, a wine cellar, a storage room, and a 2-car garage
A 67 sqm annex at the bottom of the garden comprises a spacious ground-floor room, former stables and three further upstairs rooms.
The roofing and facade of the main house were renovated 10 years ago.
Interior renovation is required to expploit the full potential.
In a convenient location near the schools and trunk roads, and under 10 minutes from Versailles Rive Droite station (La Défense and Paris St Lazare in under 10 minutes.