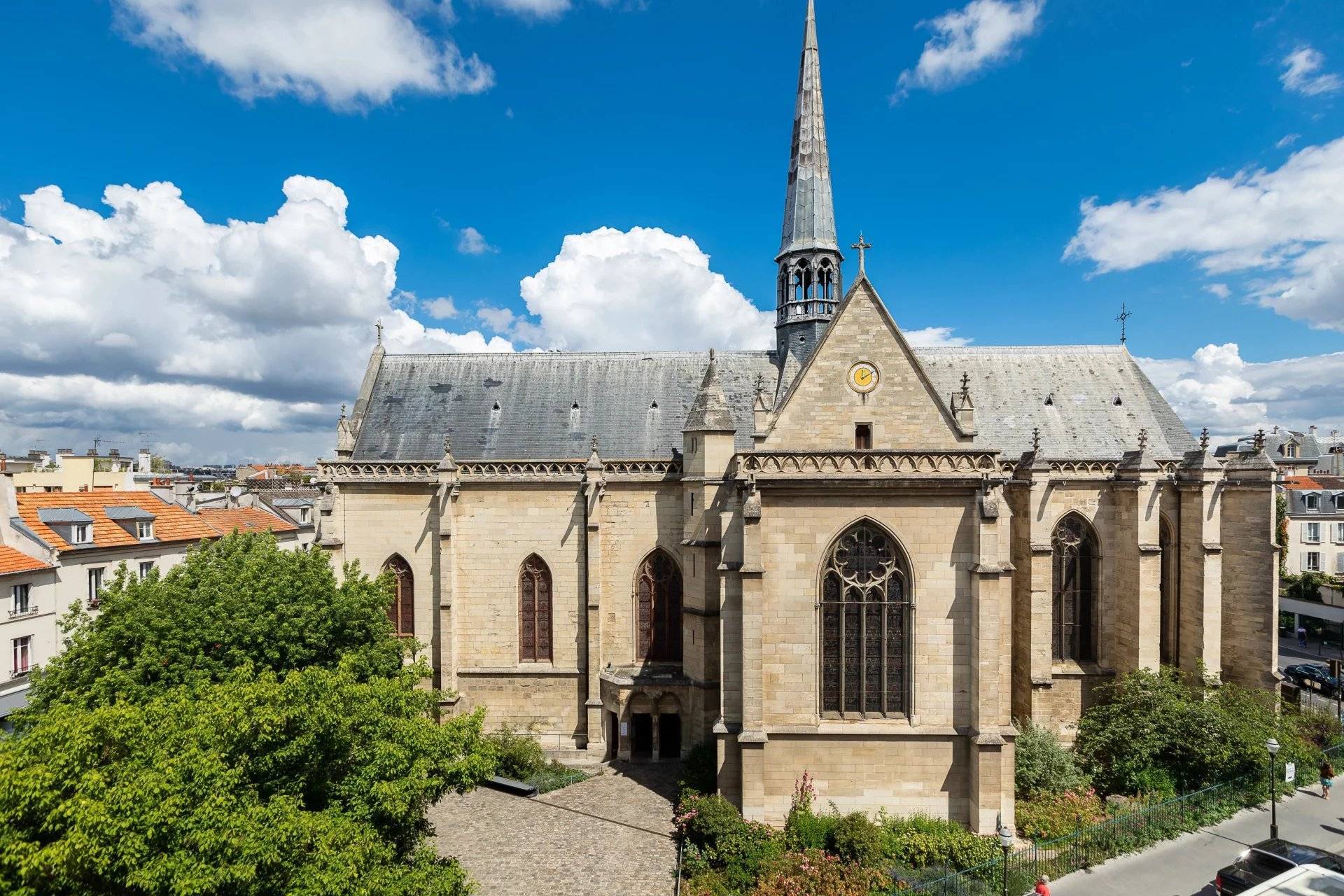
Daniel Féau - Boulogne
59 avenue Jean-Baptiste Clément
92100
Boulogne-Billancourt
France
EUR
en
The real estate product shown on this page was recently sold by our company.
If you want to access to similar listings currently for sale click here.
If you want to be systematically informed when new properties corresponding with your search criteria appear online, don’t hesitate to subscribe to our email alerts by clicking here.
Please note that some apartments and private mansions are not published on our website.
In order to access our entire portfolio and optimise your real estate research, we would suggest that you contact the agency closest to your desired location by clicking here.
Daniel Féau processes personal data in order to optimise communication with our sales leads, our future clients and our established clients.

59 avenue Jean-Baptiste Clément
92100
Boulogne-Billancourt
France
This site is protected by reCAPTCHA and the Google Privacy Policy and Terms of Service apply.
Boulogne – A renovated period property
This recently renovated late 19th century property is located in a peaceful street 200 metres from the metro station and a seven-minute walk from the les Passages shopping mall. 220 sqm of living space in total includes a spacious living/reception room with a fireplace, and an open-plan kitchen opening onto a leafy west-facing 40 sqm terrace benefiting from no facing neighbours. A master suite with two dressing rooms, a complete bathroom and a study are on the top floor. The raised ground floor comprises two further bedrooms and a shower room. A screening room, a shower room/laundry room and a guest bedroom are in the half-basement. The top floor is air conditioned. Bathed in sunshine, and benefiting from an excellent floor plan. A 28 sqm studio apartment accessed by a private path may be joined to the main house. With a storage room and a cycle storage area accessed from a little courtyard. A perfect family home on the south-western edge of the capital.