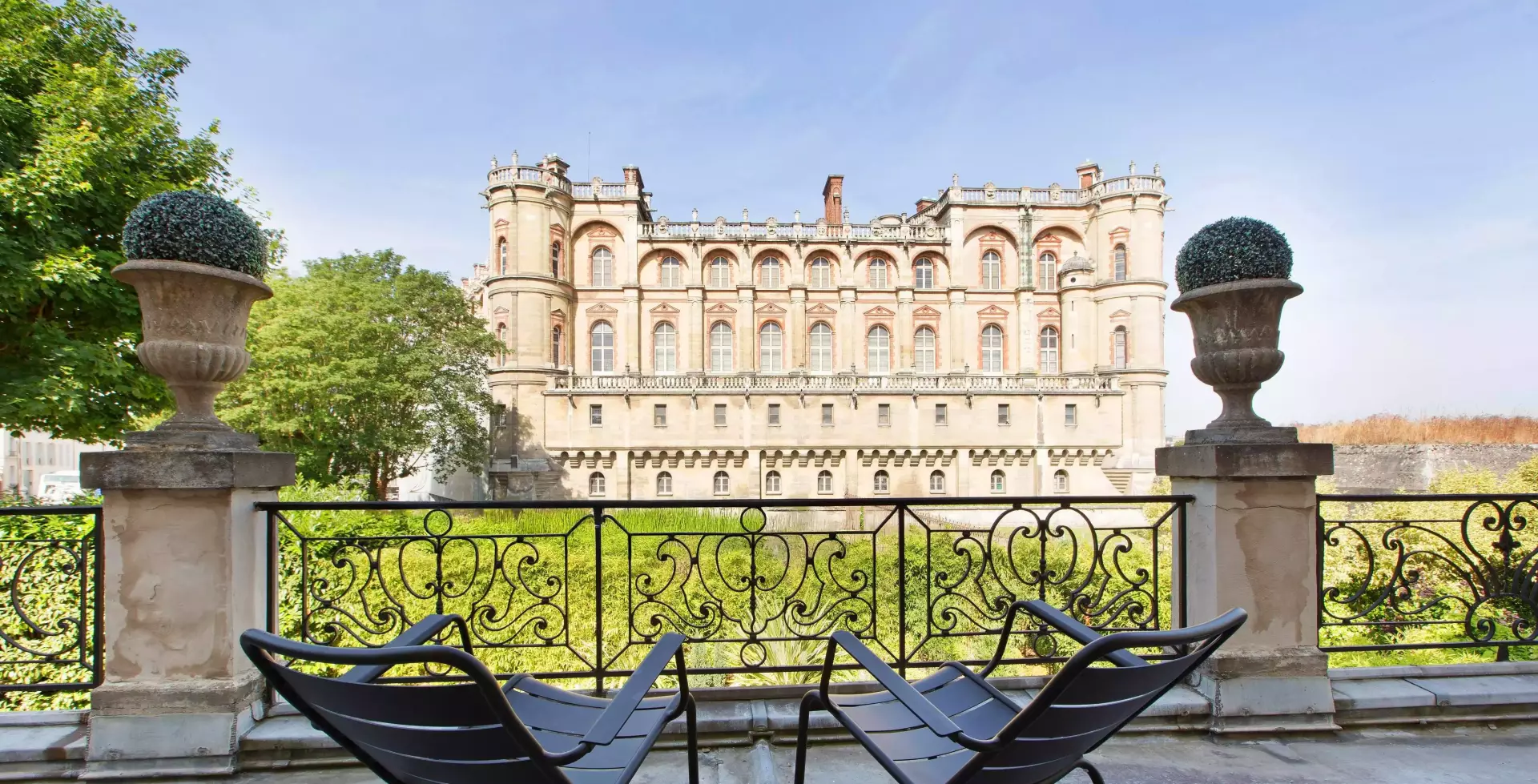
Daniel Féau - Saint-Germain-en-Laye
52 rue de Poissy
78100
Saint-Germain-en-Laye
France
The real estate product shown on this page was recently sold by our company.
If you want to access to similar listings currently for sale click here.
If you want to be systematically informed when new properties corresponding with your search criteria appear online, don’t hesitate to subscribe to our email alerts by clicking here.
Please note that some apartments and private mansions are not published on our website.
In order to access our entire portfolio and optimise your real estate research, we would suggest that you contact the agency closest to your desired location by clicking here.
Daniel Féau processes personal data in order to optimise communication with our sales leads, our future clients and our established clients.

52 rue de Poissy
78100
Saint-Germain-en-Laye
France
This site is protected by reCAPTCHA and the Google Privacy Policy and Terms of Service apply.
Mareil-Marly - An exceptional villa with a tennis court and a swimming pool
This architect-designed property dating from the mid 1970’s is set in a 6800 sqm plot on the hillside and on the edge of the forest, and benefits from a 180° panoramic view of the Eiffel Tower, Mont Valerien and la Defense on the horizon.
Offering 547 sqm of floor space and 417 sqm of living space, it includes a ground floor comprising a 40 sqm living/reception room with a solid oak library,
four bedrooms and two bathrooms.
The garden level comprises a 85 sqm living/reception room with a fireplace and Louis XIV style panelling opening onto a terrace, a 22 sqm dining room, a 29 sqm kitchen accessing the exterior, a compact maid’s bedroom, two pantries, service rooms and a storage room.
On a basement with a 66 sqm recreation room featuring solid oak parquet flooring, pool technical premises, a boiler room, a wine cellar and a bedroom with a bathroom.
The villa is surrounded by a terrace, and benefits from a near 100 sqm swimming pool with an average depth of 2 metres, a pool house with a shower room/wc, a changing room and a storage room, a tennis court to renovate, a well, a two-car garage, and a motorcycle/scooter garage.
Near the transport networks accessing the capital.
Renovation is required to exploit the full potential.