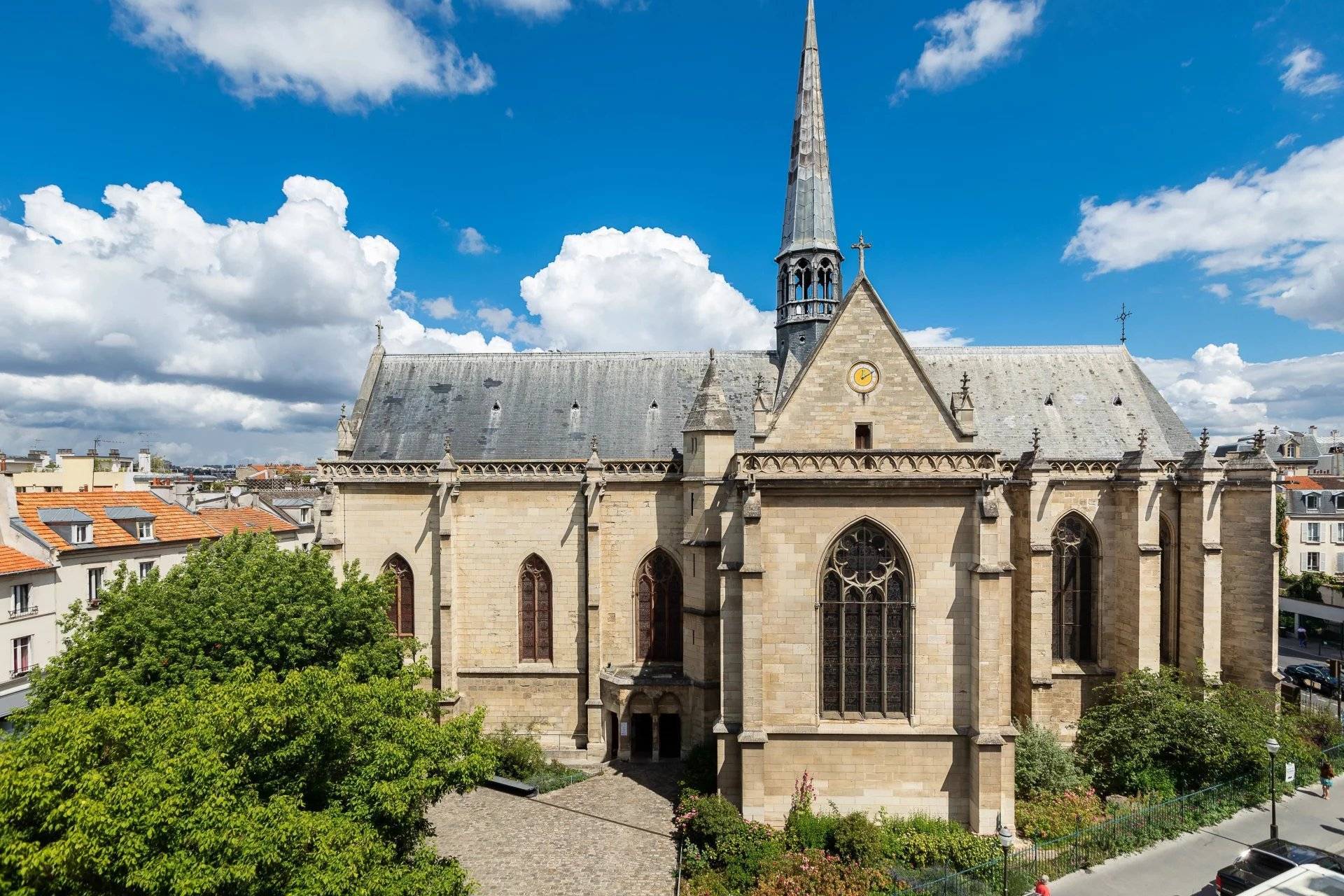
Daniel Féau - Boulogne
59 avenue Jean-Baptiste Clément
92100
Boulogne-Billancourt
France
EUR
en
The real estate product shown on this page was recently sold by our company.
If you want to access to similar listings currently for sale click here.
If you want to be systematically informed when new properties corresponding with your search criteria appear online, don’t hesitate to subscribe to our email alerts by clicking here.
Please note that some apartments and private mansions are not published on our website.
In order to access our entire portfolio and optimise your real estate research, we would suggest that you contact the agency closest to your desired location by clicking here.
Daniel Féau processes personal data in order to optimise communication with our sales leads, our future clients and our established clients.

59 avenue Jean-Baptiste Clément
92100
Boulogne-Billancourt
France
This site is protected by reCAPTCHA and the Google Privacy Policy and Terms of Service apply.
Boulogne North – A magnificent private mansion with an extensive garden
This late 19th century private mansion hidden from view in a 1200 sqm plot is located a stone’s throw from Parc Rothschild, the shops and the schools.
It includes a spacious double living/reception room opening onto the west-facing garden, a study, a separate kitchen and a utility room.
Two spacious bedrooms, a dressing room and a shower room are on the 1st floor, and the second floor comprises two further bedrooms and a shower room.
On a 45 sqm basement.
Superb period features include high ceilings and fireplaces.
With parking space for several cars. An annex in the garden would be possible.
A magnificent property on the south-western edge of the capital.