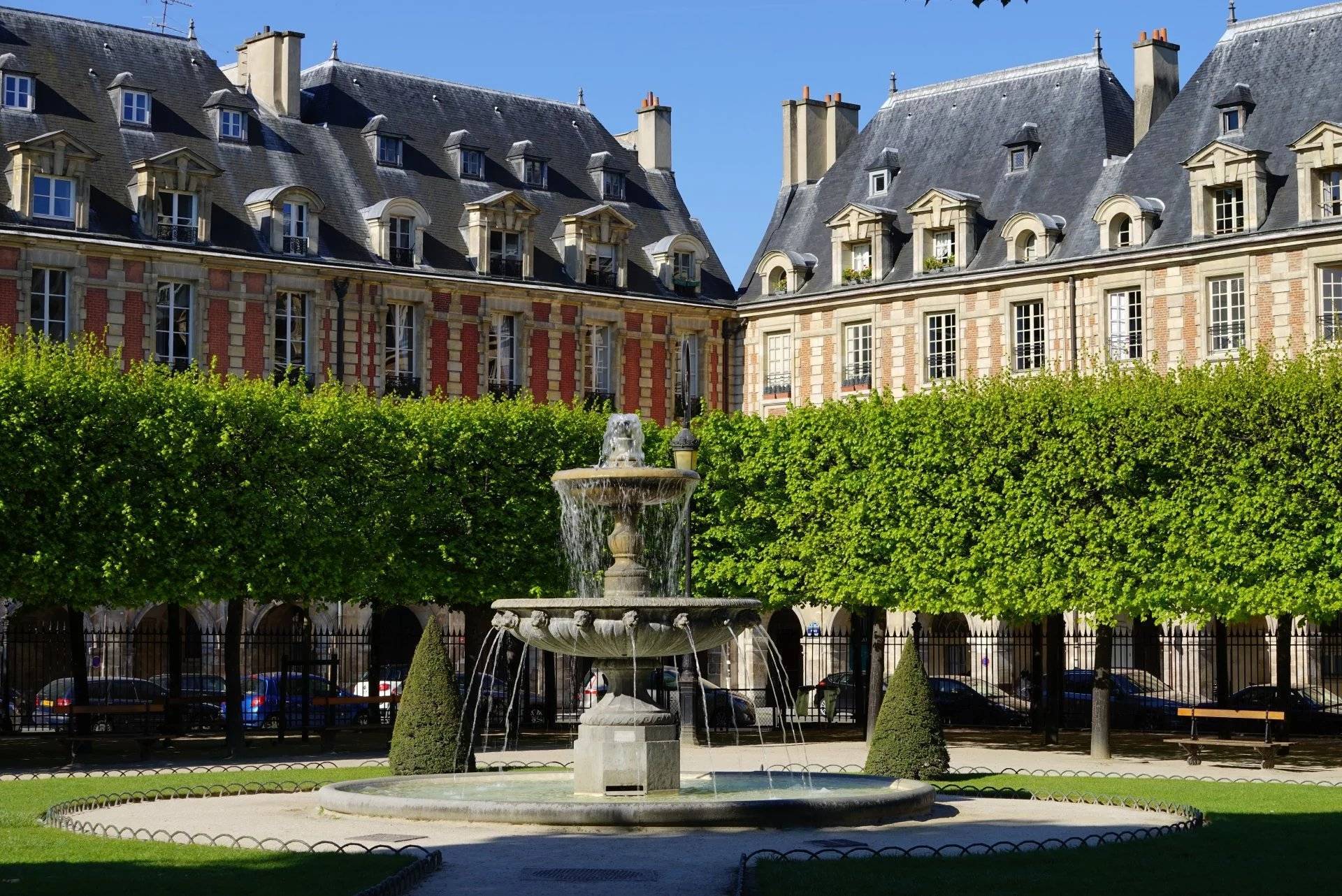
Daniel Féau - Saint-Paul
88 rue Saint-Antoine
75004
Paris 4th
France
EUR
en
The real estate product shown on this page was recently sold by our company.
If you want to access to similar listings currently for sale click here.
If you want to be systematically informed when new properties corresponding with your search criteria appear online, don’t hesitate to subscribe to our email alerts by clicking here.
Please note that some apartments and private mansions are not published on our website.
In order to access our entire portfolio and optimise your real estate research, we would suggest that you contact the agency closest to your desired location by clicking here.
Daniel Féau processes personal data in order to optimise communication with our sales leads, our future clients and our established clients.

88 rue Saint-Antoine
75004
Paris 4th
France
This site is protected by reCAPTCHA and the Google Privacy Policy and Terms of Service apply.
Paris 6th District – A superb artist’s studio with a terrace a few minutes walk from Luxembourg Gardens.
This former artist’s studio was once the workshop of American-born artist James Whistler whose best-known work “Arrangement in Grey and Black No.1” (or “Whistler’s Mother” as it is more commonly known) today hangs in the capital’s Orsay Museum. Offering 261 sqm of floor surface and 214 sqm of living space as defined by the Carrez Law, the property occupies the top floors of a fine building dating from the 1830’s. It features a superb over 90 sqm living/reception room with soaring ceilings and a fireplace which, bathed in sunlight thanks to a skylight and a glazed wall with patio windows, accesses a beautiful 57 sqm terrace enjoying open views. The apartment also comprises a kitchen and four bedrooms with bath or shower rooms including a 25 sqm master suite. Ground-floor garage, cellar. It would be possible to acquire two parking spaces nearby as well as a 24 sqm 1st floor studio apartment at extra cost. The building is equipped with a lift and has a caretaker.