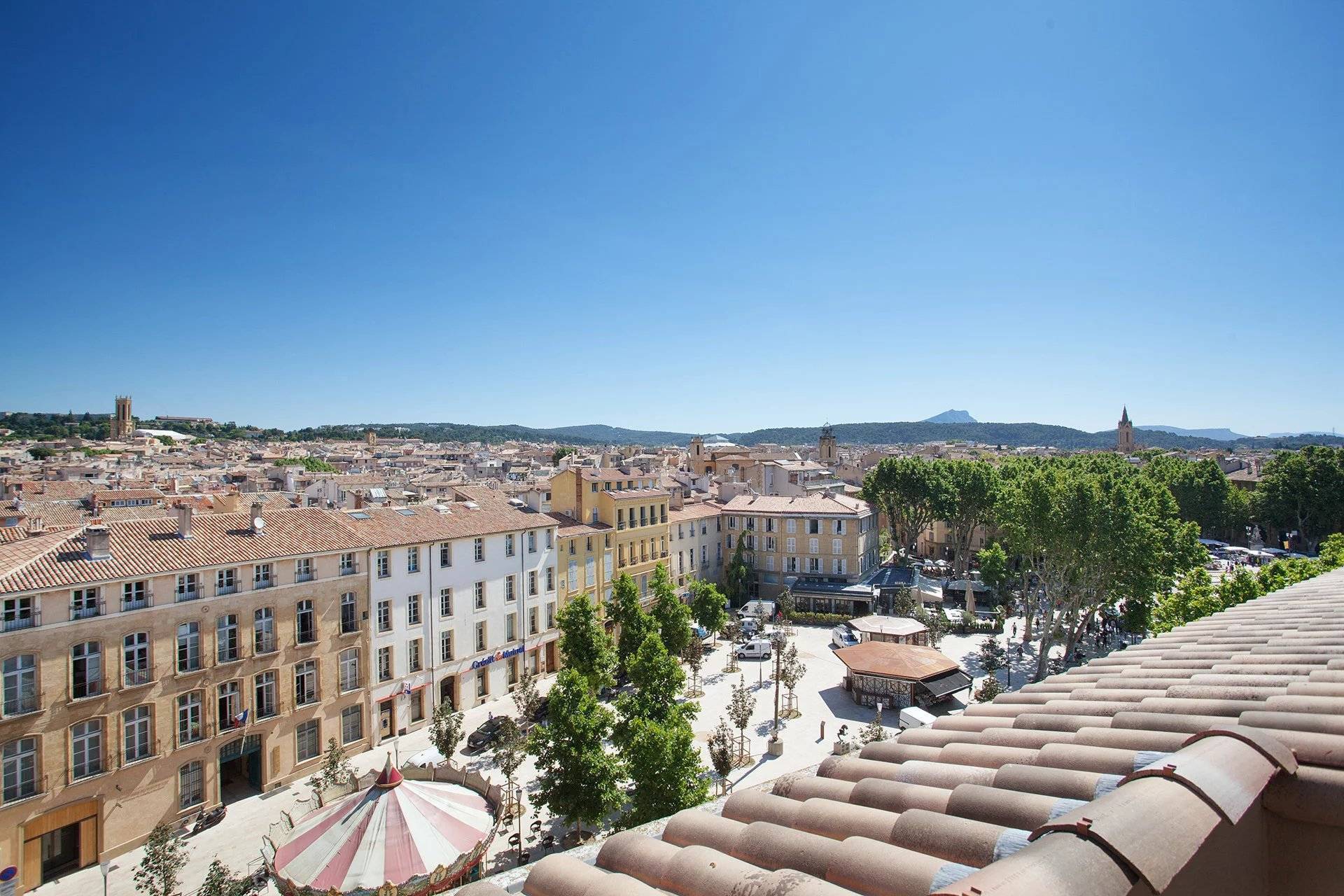
Daniel Féau Provence - Aix en Provence et Pays Varois
6 rue Espariat
Hôtel Boyer d’Éguilles
13100
Aix-en-Provence
France
EUR
en
The real estate product shown on this page was recently sold by our company.
If you want to access to similar listings currently for sale click here.
If you want to be systematically informed when new properties corresponding with your search criteria appear online, don’t hesitate to subscribe to our email alerts by clicking here.
Please note that some apartments and private mansions are not published on our website.
In order to access our entire portfolio and optimise your real estate research, we would suggest that you contact the agency closest to your desired location by clicking here.
Daniel Féau processes personal data in order to optimise communication with our sales leads, our future clients and our established clients.

6 rue Espariat
Hôtel Boyer d’Éguilles
13100
Aix-en-Provence
France
This site is protected by reCAPTCHA and the Google Privacy Policy and Terms of Service apply.
Aix en Provence – A superb private mansion with a garden
This exceptional 18th century private mansion with a 150 sqm garden and a garage is located in a peaceful street in the Mazarin neighbourhood.
465 sqm of living space has been recently meticulously renovated allying modern comfort with period authenticity and charm.
South-facing, featuring high ceilings and air conditioned, it includes an entrance hall with fitted storage space, a 37 sqm living/reception room with a fireplace opening onto the garden, and a family kitchen with a fireplace.
The 95 sqm upper floor comprises a master suite with a bathroom and a dressing room.
A south-facing 37 sqm study/bedroom, and a bedroom with a shower room and walk-in wardrobe are on the second floor.
The top floor comprises a further bedroom with a shower room and walk-in wardrobe enjoying a view over the rooftops.
A fitness room, a screening room, a utility room, a wine cellar and technical premises are on the garden level.
The property is equipped with a lift.
The garden features a peaceful timber-decked terrace ideal for al-fresco dining.
Above a garage for a large car is a self-contained 35 sqm apartment with a living room, a kitchen and a bedroom, taking the total living space to around 500 sqm.
A rare opportunity on the market.