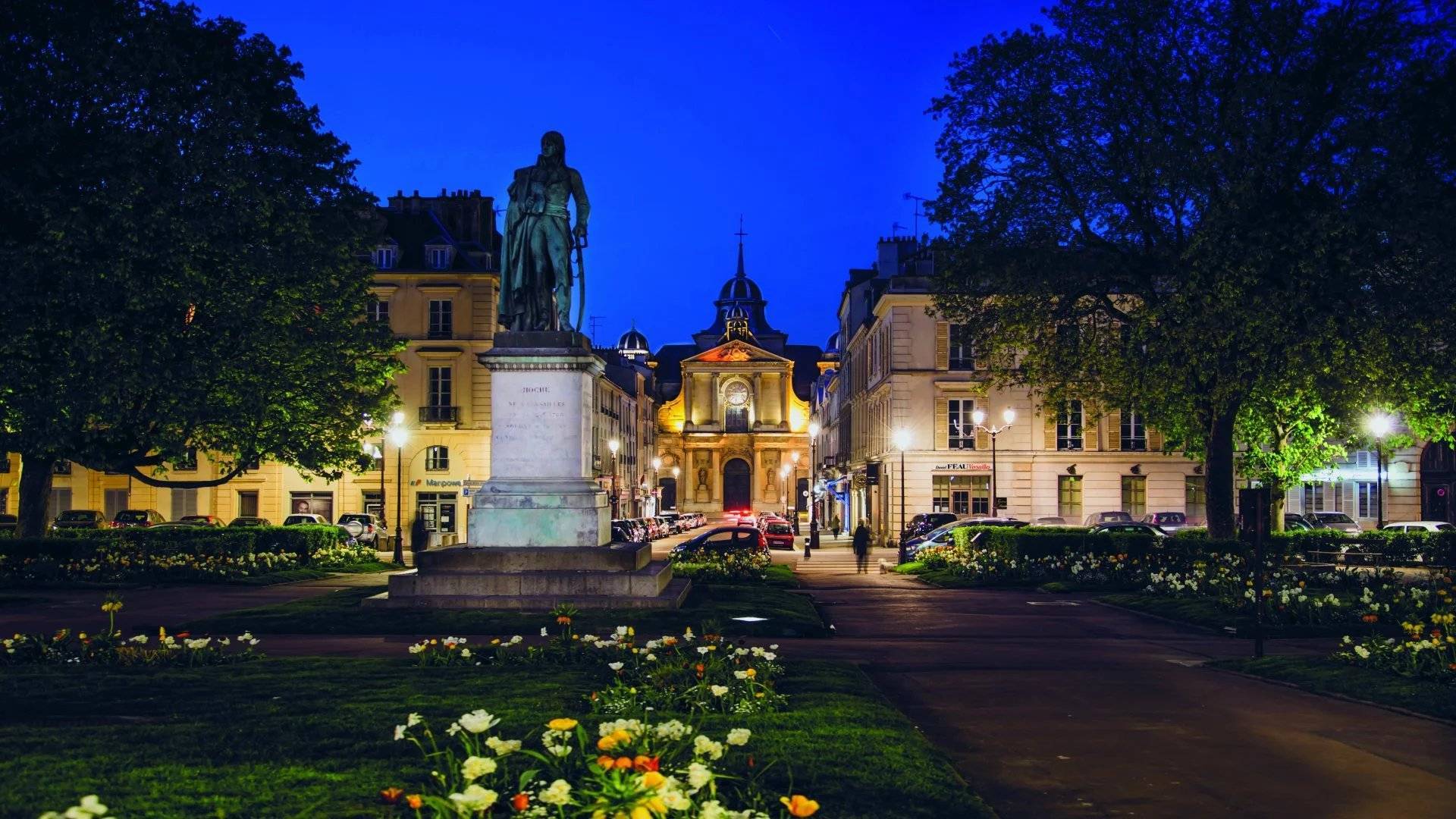
EUR
en
The real estate product shown on this page was recently sold by our company.
If you want to access to similar listings currently for sale click here.
If you want to be systematically informed when new properties corresponding with your search criteria appear online, don’t hesitate to subscribe to our email alerts by clicking here.
Please note that some apartments and private mansions are not published on our website.
In order to access our entire portfolio and optimise your real estate research, we would suggest that you contact the agency closest to your desired location by clicking here.
Daniel Féau processes personal data in order to optimise communication with our sales leads, our future clients and our established clients.

This site is protected by reCAPTCHA and the Google Privacy Policy and Terms of Service apply.
Chaville Parc Fourchon – A 5-bed period property with a garden
This fine 1930’s millstone-built property is located in a private residence on the Chaville/Viroflay border.
Offering 250 sqm of floor space and 182 sqm of living space as defined by the Carrez Law, it includes a spacious living/reception room and an open-plan kitchen opening onto a terrace and the garden, a sitting room with a fireplace, and a dining room.
Three bedrooms and a bathroom are upstairs.
The top floor comprises two further bedrooms, a shower room and two attics.
With a garden-level garage, storage room, boiler room, utility room and wine cellar.
The property was extended in 2003, and is in very good condition.
The roofing was totally renewed in 2022.
In a convenient location near the shops and the schools, and under 10 minutes by foot from the state forests.
Easy train and A86/A13 motorway access.