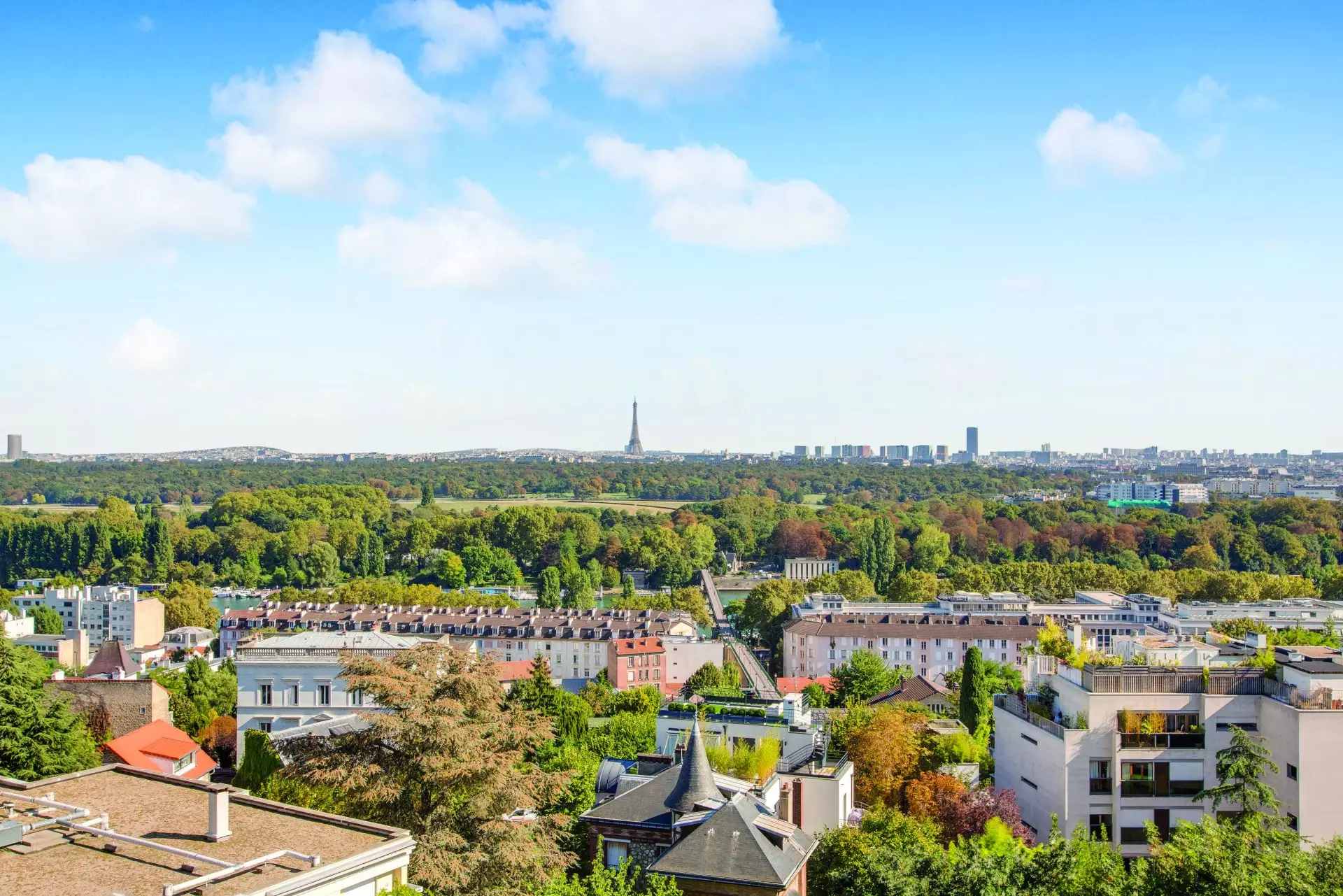
Daniel Féau - Saint-Cloud
78, boulevard de la République
92210
Saint-Cloud
France
The real estate product shown on this page was recently sold by our company.
If you want to access to similar listings currently for sale click here.
If you want to be systematically informed when new properties corresponding with your search criteria appear online, don’t hesitate to subscribe to our email alerts by clicking here.
Please note that some apartments and private mansions are not published on our website.
In order to access our entire portfolio and optimise your real estate research, we would suggest that you contact the agency closest to your desired location by clicking here.
Daniel Féau processes personal data in order to optimise communication with our sales leads, our future clients and our established clients.

78, boulevard de la République
92210
Saint-Cloud
France
This site is protected by reCAPTCHA and the Google Privacy Policy and Terms of Service apply.
Garches Centre – An ideal family home
This peaceful south-facing property dating from the early 20th century was extended in 2012 to offer about 220 sqm of living space (basement excluded) as well as a 77 sqm annex.
Set in a 1108 sqm plot, it includes a spacious entrance hall, a double living/reception room with a fireplace, opening onto a terrace and the garden, a dining area, a spacious kitchen with workshop-style glazing, a study and a guest wc. The upper floor comprises a master bedroom with a bathroom and dressing room, a second bedroom, a bathroom and a wc. A further bedroom, a shower room/wc, and a spacious fourth bedroom or recreation room are on the top floor.
On a total basement with a utility room benefiting from access from the exterior, a wine cellar, two storage rooms, and a recreation room or possible study.
The annex to renovate includes two ground-floor rooms and a near 50 sqm duplex apartment.
With a swimming pool and a garage.
In a convenient location a stone’s throw from the town centre, the shops and the schools.