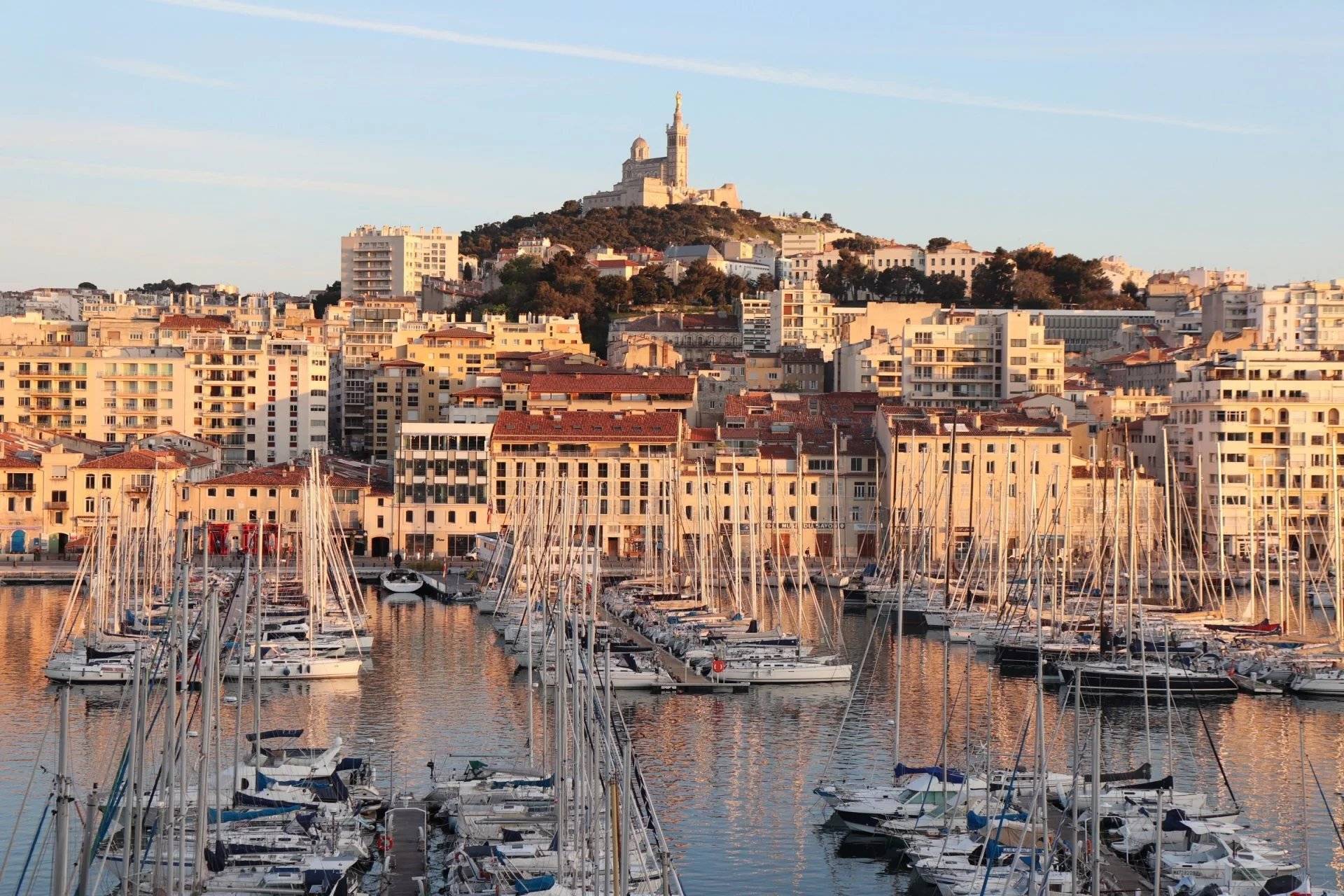
Daniel Féau Provence - Marseille & Littoral
4 bis Boulevard Rivet
13008
Marseille 8ème
France
EUR
en
The real estate product shown on this page was recently sold by our company.
If you want to access to similar listings currently for sale click here.
If you want to be systematically informed when new properties corresponding with your search criteria appear online, don’t hesitate to subscribe to our email alerts by clicking here.
Please note that some apartments and private mansions are not published on our website.
In order to access our entire portfolio and optimise your real estate research, we would suggest that you contact the agency closest to your desired location by clicking here.
Daniel Féau processes personal data in order to optimise communication with our sales leads, our future clients and our established clients.

4 bis Boulevard Rivet
13008
Marseille 8ème
France
This site is protected by reCAPTCHA and the Google Privacy Policy and Terms of Service apply.
Bandol – A villa enjoying a sea view
This villa set in a leafy and peaceful near 1600 sqm garden is in a sought-after residential neighbourhood near Fregate golf course and under 10 minutes from the beaches.
Dating from 1986, it includes a 47 sqm living/reception room enjoying a sea view and opening onto a partially covered 52 sqm terrace, a kitchen and a storage room. The garden level comprises a bedroom accessing the garden, a bathroom and a dressing room.
Three bedrooms (two enjoying a sea view) and a shower room are on the top floor.
On an over 75 sqm basement with a workshop, a wine cellar and storage rooms.
The property features exposed beams, Salerne tiling and a freestone fireplace.
With parking space for several cars.
A swimming pool would be possible.
A rare opportunity.