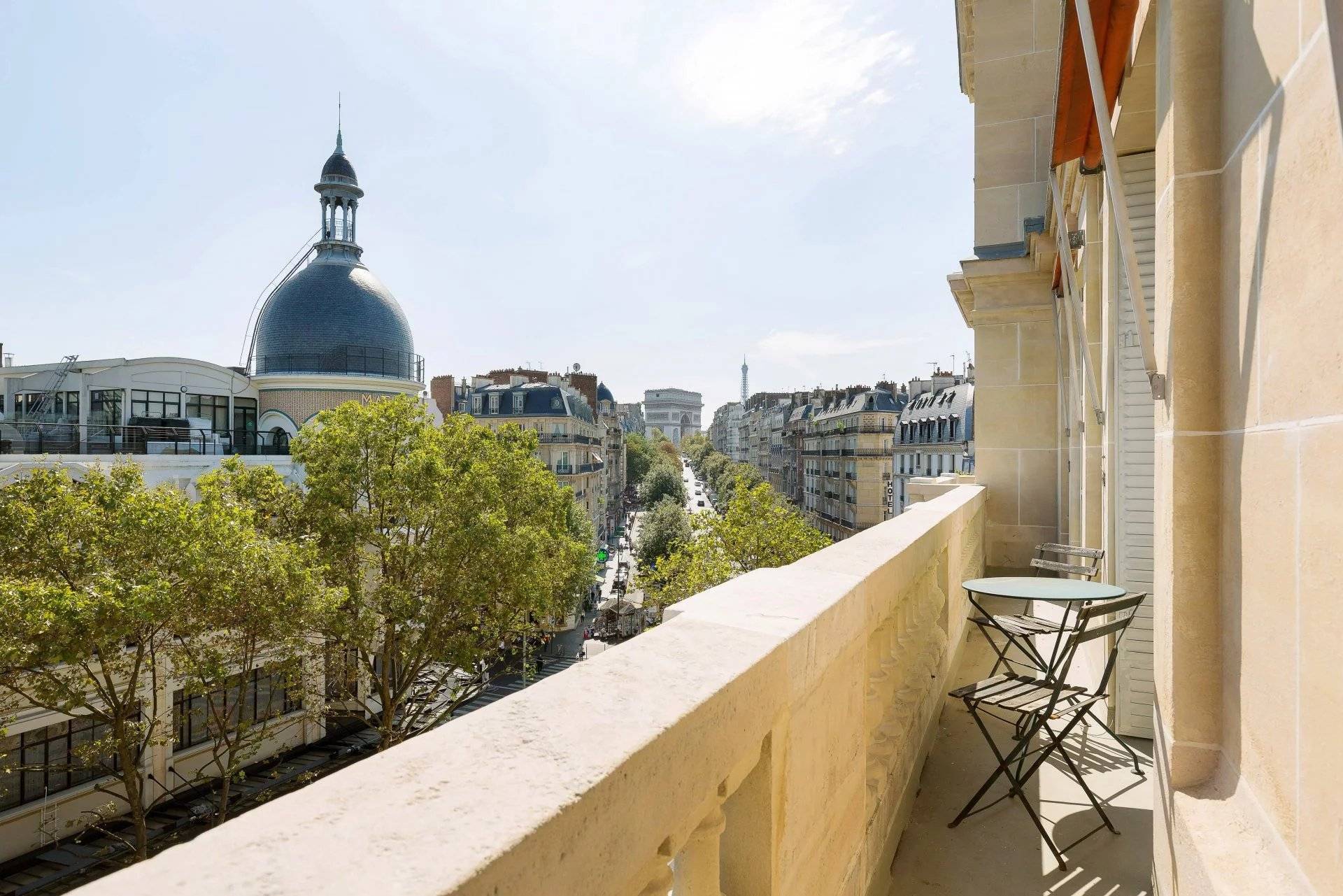Apartment sold on 2025-03-25, at a price of €2,170,000 (€10,315 /m²), Paris 17th (75017), 7 rooms, 210.38 m², ref 84287779
€2,210,000
- Apartment
- 7 rooms
- 5 bedrooms
- 210.38 m² (total : 211.5 m²)
- 1st floor / 7
- Reference 84287779
The real estate product shown on this page was recently sold by our company.
If you want to access to similar listings currently for sale click here.
If you want to be systematically informed when new properties corresponding with your search criteria appear online, don’t hesitate to subscribe to our email alerts by clicking here.
Please note that some apartments and private mansions are not published on our website.
In order to access our entire portfolio and optimise your real estate research, we would suggest that you contact the agency closest to your desired location by clicking here.
Virtual visite
Layout / Rooms
-
1
Gallery
19.03 sq m
-
1
Triple reception room
53.00 sq m
-
1
Dining room
27.00 sq m
-
1
Kitchen
15.45 sq m
-
1
Bedroom
21.00 sq m
-
1
Shower room
3.22 sq m
-
1
Bedroom
18.42 sq m
-
1
Shower room / Lavatory
5.75 sq m
-
1
Bedroom
19.75 sq m
-
1
Bathroom / Lavatory
2.29 sq m
-
1
Bedroom
15.40 sq m
-
1
Shower room
3.99 sq m
-
1
Bedroom
11.20 sq m
-
1
Laundry room
2.35 sq m
-
1
Lavatory
1.90 sq m
-
1
Corridor
10.16 sq m
-
1
Corridor
1.31 sq m
-
1
Storage room
-
1
Cellar
Property amenities
- Fireplace
- Lift
- Digicode
- Caretaker
- Videophone
Legal info / French brokerage
- Agency fees payable by vendor
- Land value tax3696 € / year
- « Carrez » act210.38 m²
- Condominium fees10476 € / yearly
- Number of lots in the condominium13
- No procedure in progress
- Estimated annual energy expenditure for standard use, established based on energy prices for the year 2021 : 2632€ ~ 3561€
- Information on the risks to which this property is exposed is available on the Georisques website: www.georisques.gouv.fr


Paris 17th District - Niel. Quadruple reception - 4 bedrooms.
On the second floor with elevator of a magnificent Haussmann corner building, this 210 m² family and reception apartment with south-west and south-east exposure has retained its original features - parquet flooring, moldings, active fireplace - and boasts generous volumes.
It comprises an entrance gallery, a triple reception room, a large dining room, a kitchen/dining room, four bedrooms including four suites, a laundry room and storage space.
Cellar annex.
An additional 7.5 m² storage room on the 7th floor.
IDEAL FOR SELF-EMPLOYED PROFESSIONALS.