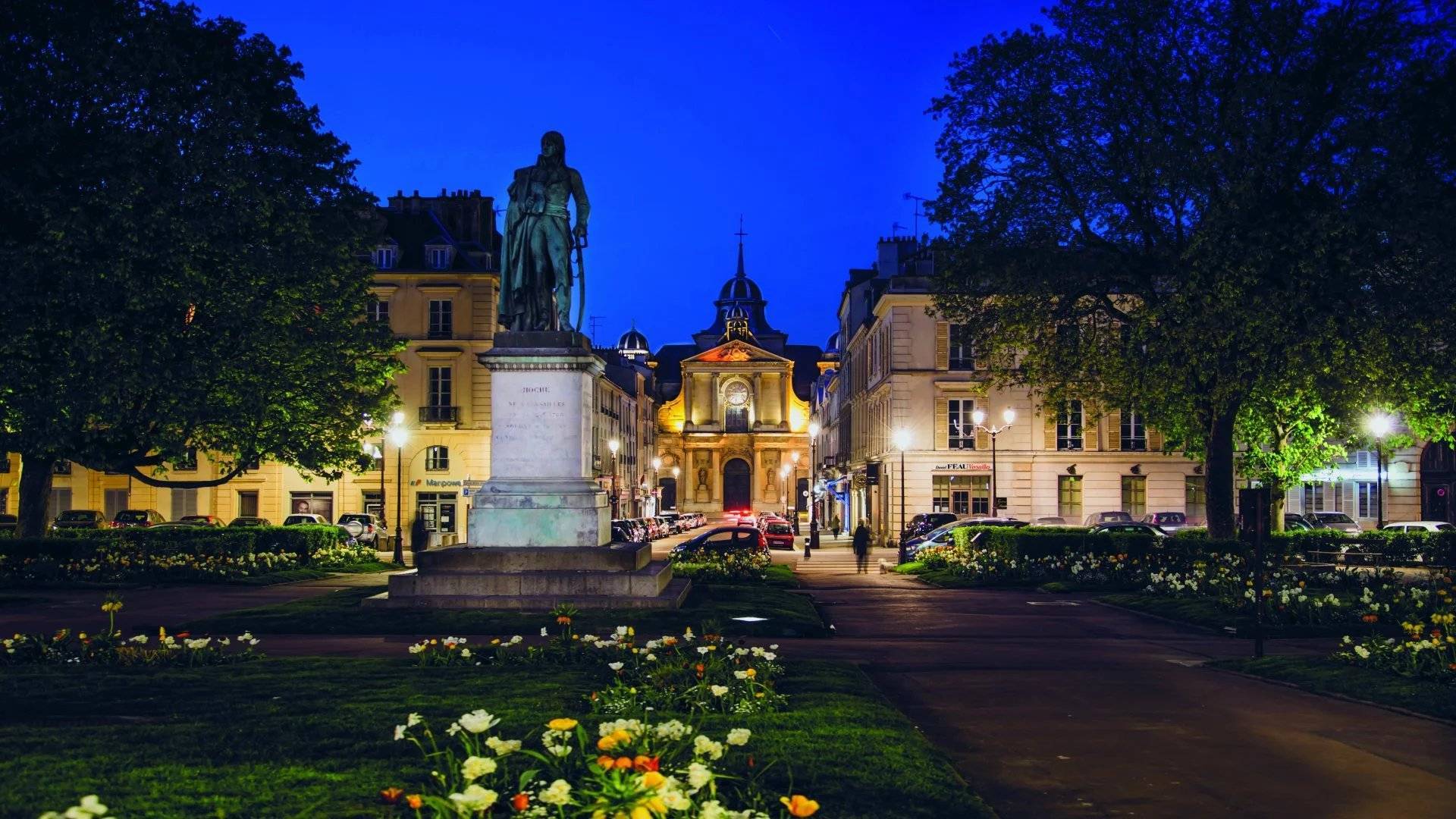
EUR
en
The real estate product shown on this page was recently sold by our company.
If you want to access to similar listings currently for sale click here.
If you want to be systematically informed when new properties corresponding with your search criteria appear online, don’t hesitate to subscribe to our email alerts by clicking here.
Please note that some apartments and private mansions are not published on our website.
In order to access our entire portfolio and optimise your real estate research, we would suggest that you contact the agency closest to your desired location by clicking here.
Daniel Féau processes personal data in order to optimise communication with our sales leads, our future clients and our established clients.

This site is protected by reCAPTCHA and the Google Privacy Policy and Terms of Service apply.
Viroflay – A 6/8 bed family home with a garden
One of the finest co-ownerships in Viroflay, the “Côte de Paradis” boasts an elegant mid 19th century mansion as well as a caretaker’s lodge set in 1.35 hectares of leafy grounds.
In the main building which is separated into two, the property offers 495 sqm of floor space and 393 sqm of living space as defined by the Carrez Law on four floors.
A rotunda entrance hall leads to an 80 sqm living/reception room with a dining room, a kitchen with a veranda, and a bedroom with a shower room and wc accessing a terrace.
The upper floor includes a remarkable room which was once Tony Robert Fleury’s artist’s studio, and which boasts near 6-metre high ceilings and features a 54 sqm mezzanine library accessed by means of a superb spiral staircase.
This floor also includes a master suite with a bathroom, a shower room, a dressing room and a wc, and a linen room.
4 further bedrooms (one opening onto a terrace), a bathroom, a dressing room and a wc are on the top floor.
The garden level benefits from independent access and comprises two studies, a kitchenette, and a shower room with a wc. This space could create further bedrooms or a fitness room.
With technical premises, a workshop and a wine cellar.
Period features include Herringbone parquet flooring, fireplaces, and high ceilings in most rooms.
The magnificent leafy gardens are accessible to the 3 co-ownerships.
On the edge of Fausses Reposes State Forest, 600 metres from the station and near the shops and amenities.