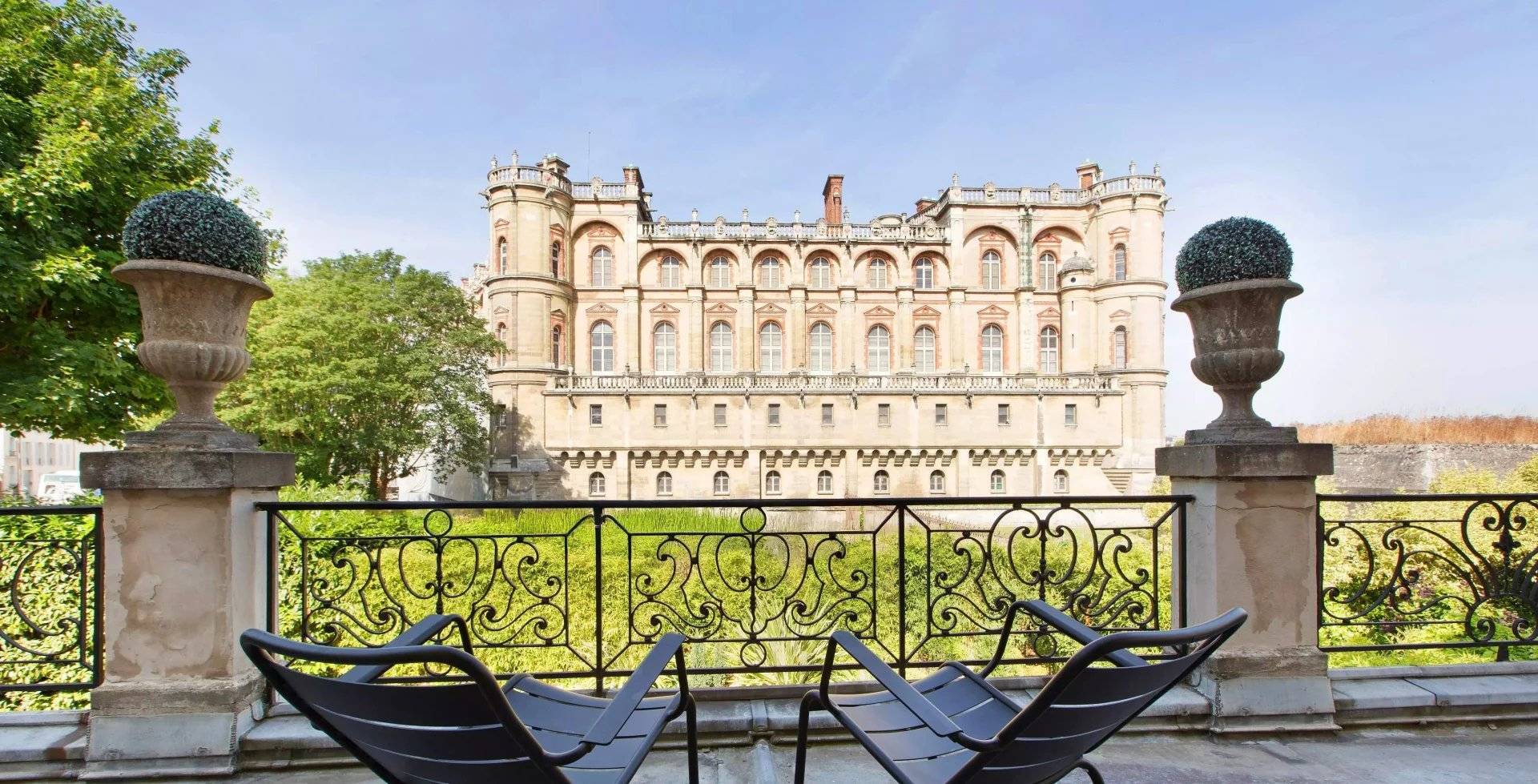
Daniel Féau - Saint-Germain-en-Laye
52 rue de Poissy
78100
Saint-Germain-en-Laye
France
EUR
en
The real estate product shown on this page was recently sold by our company.
If you want to access to similar listings currently for sale click here.
If you want to be systematically informed when new properties corresponding with your search criteria appear online, don’t hesitate to subscribe to our email alerts by clicking here.
Please note that some apartments and private mansions are not published on our website.
In order to access our entire portfolio and optimise your real estate research, we would suggest that you contact the agency closest to your desired location by clicking here.
Daniel Féau processes personal data in order to optimise communication with our sales leads, our future clients and our established clients.

52 rue de Poissy
78100
Saint-Germain-en-Laye
France
This site is protected by reCAPTCHA and the Google Privacy Policy and Terms of Service apply.
Le Vesinet – A superb 8-bed family home
Sole Agent. This beautifully appointed late 19th century property set in 1800 sqm of landscaped grounds offers 350 sqm of living space. Bathed in sunshine thanks to wide windows overlooking the garden, it includes a spacious double living/reception room with a fireplace directly accessing a terrace and the garden, a bright dining room, a spacious and fully equipped kitchen with dining facilities, a pantry and a service entry, a guest wc and a study. Eight bedrooms and five bath or shower rooms are on the upper floors.
On a renovated and fitted 140 sqm basement with a wine cellar, a utility room, and a vaulted recreation room.
The property is in excellent condition with no work required.
With a double garage and two outdoor parking spaces.
In a convenient location near the shops, the station and the schools (British School, Bon Sauveur…)
.