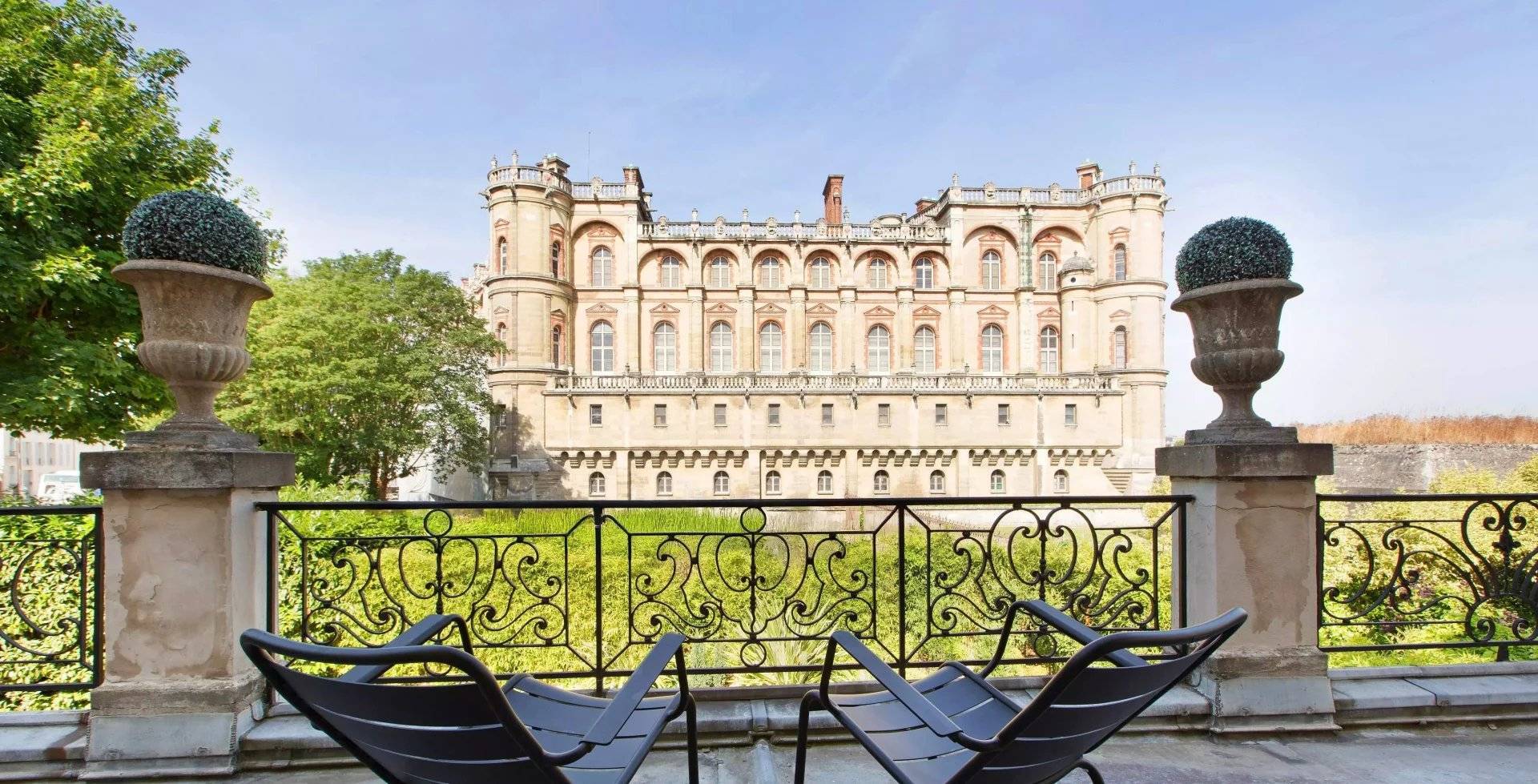
Daniel Féau - Saint-Germain-en-Laye
52 rue de Poissy
78100
Saint-Germain-en-Laye
France
EUR
en
The real estate product shown on this page was recently sold by our company.
If you want to access to similar listings currently for sale click here.
If you want to be systematically informed when new properties corresponding with your search criteria appear online, don’t hesitate to subscribe to our email alerts by clicking here.
Please note that some apartments and private mansions are not published on our website.
In order to access our entire portfolio and optimise your real estate research, we would suggest that you contact the agency closest to your desired location by clicking here.
Daniel Féau processes personal data in order to optimise communication with our sales leads, our future clients and our established clients.

52 rue de Poissy
78100
Saint-Germain-en-Laye
France
This site is protected by reCAPTCHA and the Google Privacy Policy and Terms of Service apply.
Chambourcy – An ideal family home
This 1970’s property surrounded by leafy greenery includes a spacious entrance hall, a bright living/reception room and dining room featuring soaring ceilings and a fireplace, a kitchen, two studies, a master suite with a bathroom, a dressing room and a guest wc.
A mezzanine leads to three bedrooms (two with bathrooms), and a further bathroom.
On a total basement with storage areas, a workshop, and a self-contained studio apartment benefiting from independent access and with a living room, a kitchen and a bathroom.
With a garage and outdoor parking space.
Renovation is required to exploit the full potential.
18 minutes from the International School, with bus access to Saint-Germain-en Laye, and 850 metres from the centre of the village and the shops.
Easy access to the capital.