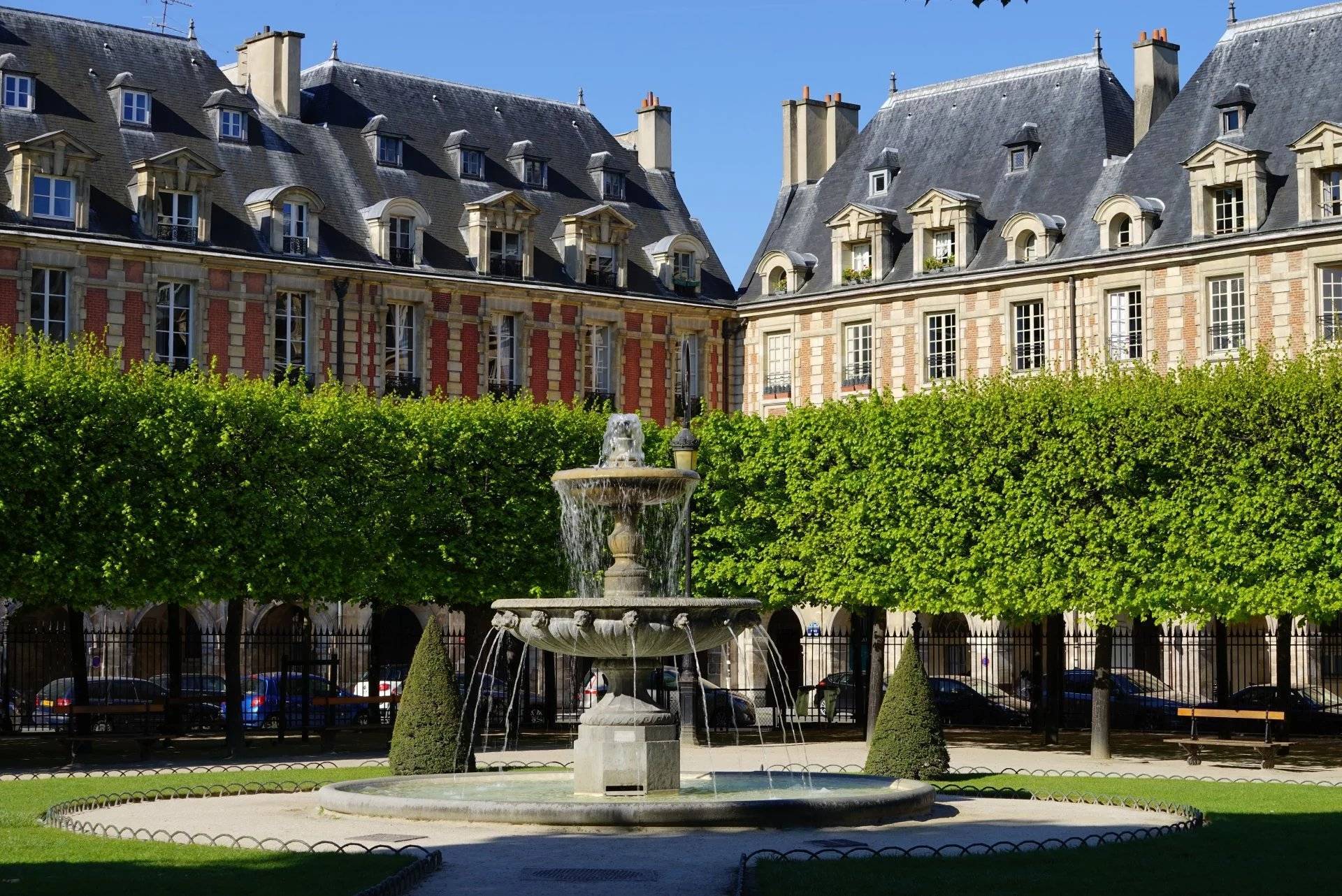
Daniel Féau - Saint-Paul
88 rue Saint-Antoine
75004
Paris 4th
France
EUR
en
The real estate product shown on this page was recently sold by our company.
If you want to access to similar listings currently for sale click here.
If you want to be systematically informed when new properties corresponding with your search criteria appear online, don’t hesitate to subscribe to our email alerts by clicking here.
Please note that some apartments and private mansions are not published on our website.
In order to access our entire portfolio and optimise your real estate research, we would suggest that you contact the agency closest to your desired location by clicking here.
Daniel Féau processes personal data in order to optimise communication with our sales leads, our future clients and our established clients.

88 rue Saint-Antoine
75004
Paris 4th
France
This site is protected by reCAPTCHA and the Google Privacy Policy and Terms of Service apply.
Paris 4th District – An ideal pied a terre in a prime location
Quai aux Fleurs, on the capital’s iconic Ile de la Cité. This 115.75 sqm apartment is on the 2nd floor of a fine turn-of-the-century freestone building with a lift and elegant common areas located in the heart of the oldest part of the capital globally renowned for its iconic landmarks.
Boasting superb period features including Herringbone parquet flooring, mouldings and fireplaces, it includes a living/reception room, a kitchen, a master suite, a study or possible bedroom, and a bathroom.
The living room, master bedroom and study open onto a continuous balcony enjoying an open view of the Seine and the Town Hall, while the kitchen overlooks a courtyard.
With a cellar.