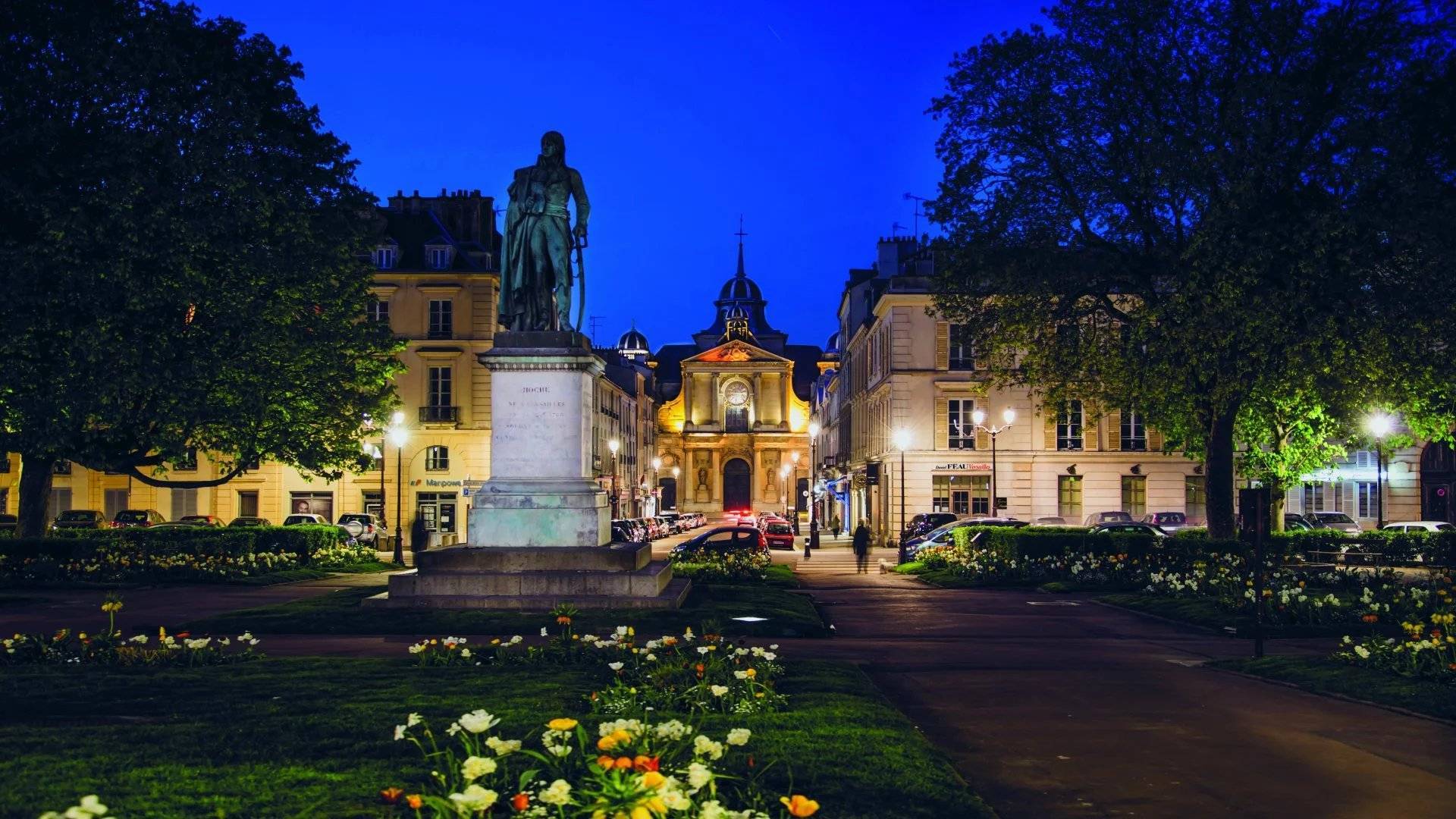
EUR
en
The real estate product shown on this page was recently sold by our company.
If you want to access to similar listings currently for sale click here.
If you want to be systematically informed when new properties corresponding with your search criteria appear online, don’t hesitate to subscribe to our email alerts by clicking here.
Please note that some apartments and private mansions are not published on our website.
In order to access our entire portfolio and optimise your real estate research, we would suggest that you contact the agency closest to your desired location by clicking here.
Daniel Féau processes personal data in order to optimise communication with our sales leads, our future clients and our established clients.

This site is protected by reCAPTCHA and the Google Privacy Policy and Terms of Service apply.
Versailles Rive Droite – A 2-bed apartment with a balcony
Sole Agent. This 80 sqm dual-aspect apartment bathed in sunshine is on the 3rd floor of a luxurious relatively recent residence with a caretaker and a lift.
Bright and overlooking the co-ownership’s shared gardens, it includes a south-facing double living/reception room with wide patio windows opening onto a balcony, a kitchen with dining facilities, a bedroom, a shower room and a wc.
It would be possible to create a second bedroom as in the original floor plan.
The apartment has been regularly maintained, yet some refurbishment would be required to exploit the full potential.
With a cellar and a parking space benefiting from lift access.
There is also outdoor parking space for visitors.
In a convenient location near the schools, and a 5 and 7-minute walk respectively from Place du Marché and Versailles Rive Droite station.