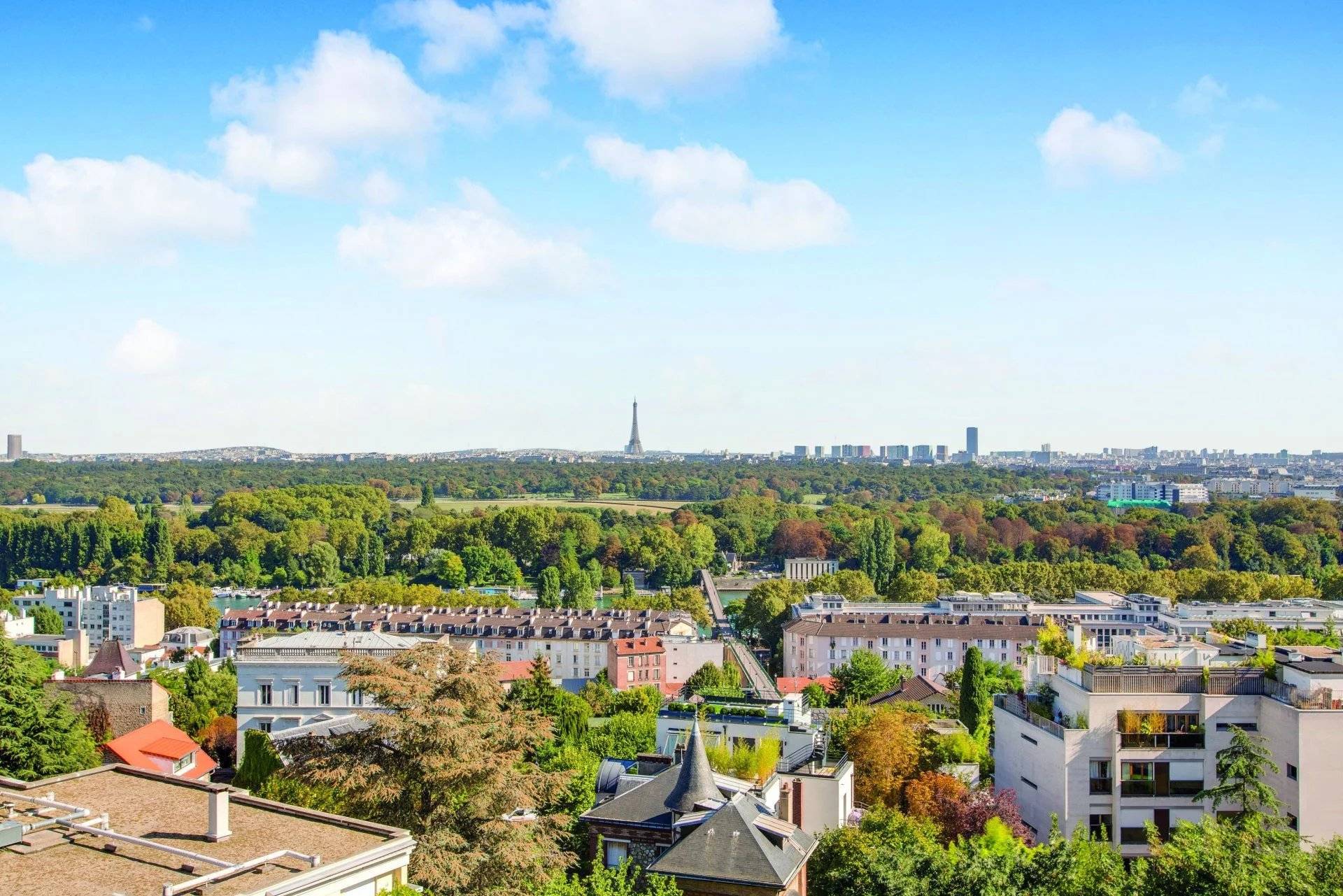
Daniel Féau - Saint-Cloud
78 boulevard de la République
92210
Saint-Cloud
France
EUR
en
The property for sale listed on this page is no longer available.
If you want to access to similar listings currently for sale click here.
If you want to be systematically informed when new properties corresponding with your search criteria appear online, don’t hesitate to subscribe to our email alerts by clicking here.
Please note that some apartments and private mansions are not published on our website.
In order to access our entire portfolio and optimise your real estate research, we would suggest that you contact the agency closest to your desired location by clicking here.
Daniel Féau processes personal data in order to optimise communication with our sales leads, our future clients and our established clients.

78 boulevard de la République
92210
Saint-Cloud
France
This site is protected by reCAPTCHA and the Google Privacy Policy and Terms of Service apply.
Saint-Cloud - Coteaux – An elegant period property
This early 20th century property set in a 690 sqm plot is located near Saint-Cloud Park, the shops, the schools and the transport networks.
It includes a living/reception room with a fireplace, a conservatory opening onto the garden, a panelled dining room, a study, and a kitchen with dining facilities. Upstairs a landing leads to a master suite with a balcony, a bath/shower room, a second bedroom and a dressing room.
The top floor comprises two further bedrooms and a bathroom.
On a total basement with storage areas, a wine cellar, a utility room, a jacuzzi and shower room, a summer kitchen and a garage.
In a convenient location near the station.