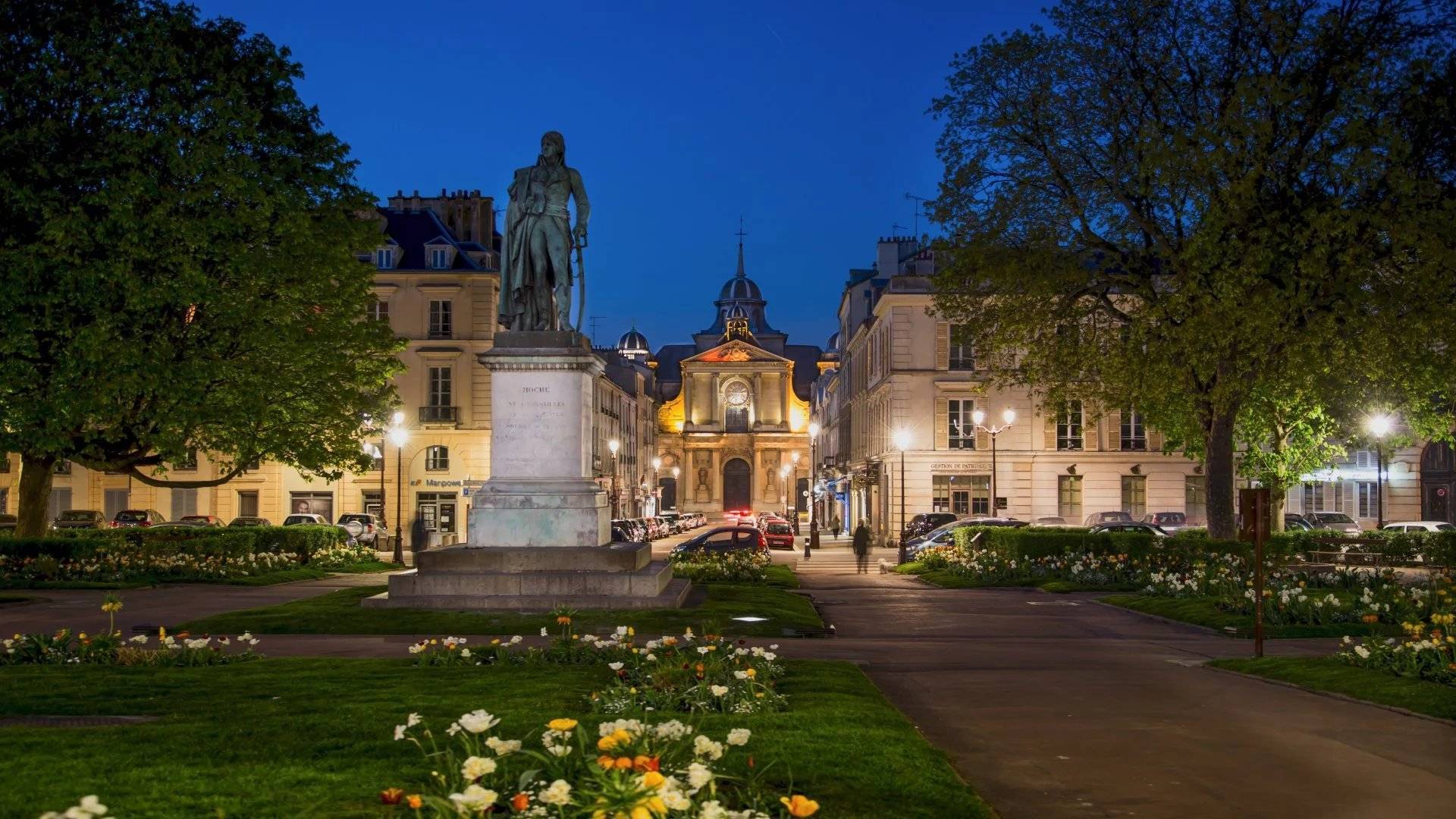
Daniel Féau Location - Versailles
12 rue Hoche
78000
Versailles
France
EUR
en
The property for rent listed on this page is no longer available.
If you want to access to similar listings currently for rent click here.
If you want to be systematically informed when new properties corresponding with your search criteria appear online, don’t hesitate to subscribe to our email alerts by clicking here.
Please note that some apartments and private mansions are not published on our website.
In order to access our entire portfolio and optimise your real estate research, we would suggest that you contact the agency closest to your desired location by clicking here.
Daniel Féau processes personal data in order to optimise communication with our sales leads, our future clients and our established clients.

12 rue Hoche
78000
Versailles
France
This site is protected by reCAPTCHA and the Google Privacy Policy and Terms of Service apply.
Versailles, Montreuil neighbourhood – A character family home with a garden
This elegant late 19th century property set in a near 600 sqm plot is located in a sought-after residential neighbourhood in the immediate vicinity of the schools, the shops and the market, and a 5-minute walk from the stations.
Offering 427.23 sqm of floor space and 349.19 sqm of living space on four floors, it includes a double living/reception room with a fireplace opening onto a terrace and the garden, a formal dining room, a fully fitted and equipped open-plan kitchen with a central island and dining facilities, a study and a guest wc.
Upstairs are four bedrooms, two bathrooms, a bath/shower room, a TV lounge, and two separate wc.
The top floor comprises a master suite with an air-conditioned bedroom, two dressing rooms, a bath/shower room and wc, and a study with fitted storage space.
Period features include parquet flooring, mouldings and a working fireplace.
On a fully fitted basement with a self-contained studio apartment, a utility room, storage areas, a workshop, a little fitness room and a wine cellar.
With two outdoor parking spaces.
Garden maintenance is included in the rental.
Available from August 1st 2025.
Fees (Alur Law): 12€/sqm + 3€/sqm for the inventory and statement of state and repair.
For a rental under the conditions of the code Civil, fees of 12% of the tax inclusive annual rental shall be applicable.