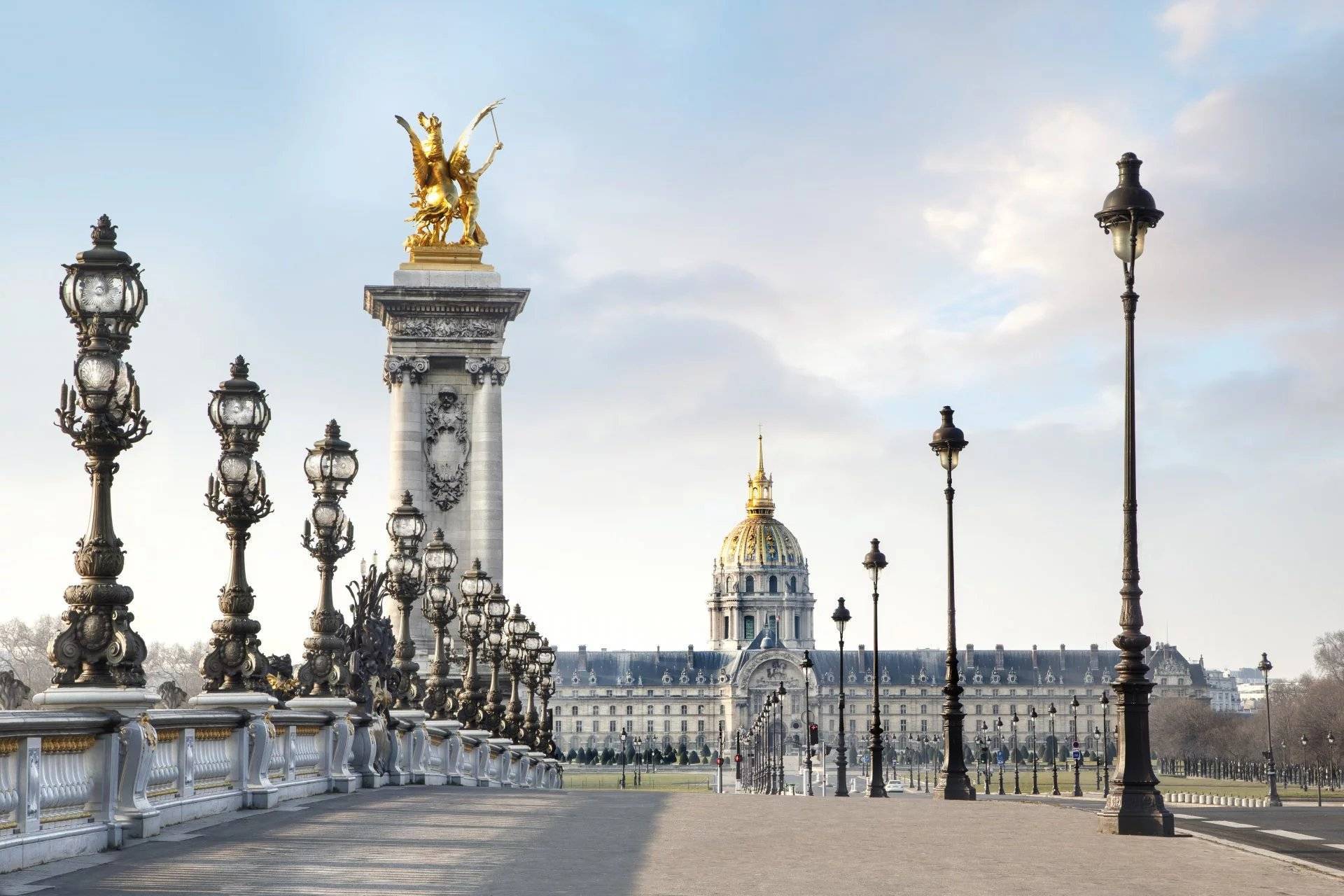
Daniel Féau Location - Invalides
42 avenue de Breteuil
75007
Paris 7th
France
EUR
en
The property for rent listed on this page is no longer available.
If you want to access to similar listings currently for rent click here.
If you want to be systematically informed when new properties corresponding with your search criteria appear online, don’t hesitate to subscribe to our email alerts by clicking here.
Please note that some apartments and private mansions are not published on our website.
In order to access our entire portfolio and optimise your real estate research, we would suggest that you contact the agency closest to your desired location by clicking here.
Daniel Féau processes personal data in order to optimise communication with our sales leads, our future clients and our established clients.

42 avenue de Breteuil
75007
Paris 7th
France
This site is protected by reCAPTCHA and the Google Privacy Policy and Terms of Service apply.