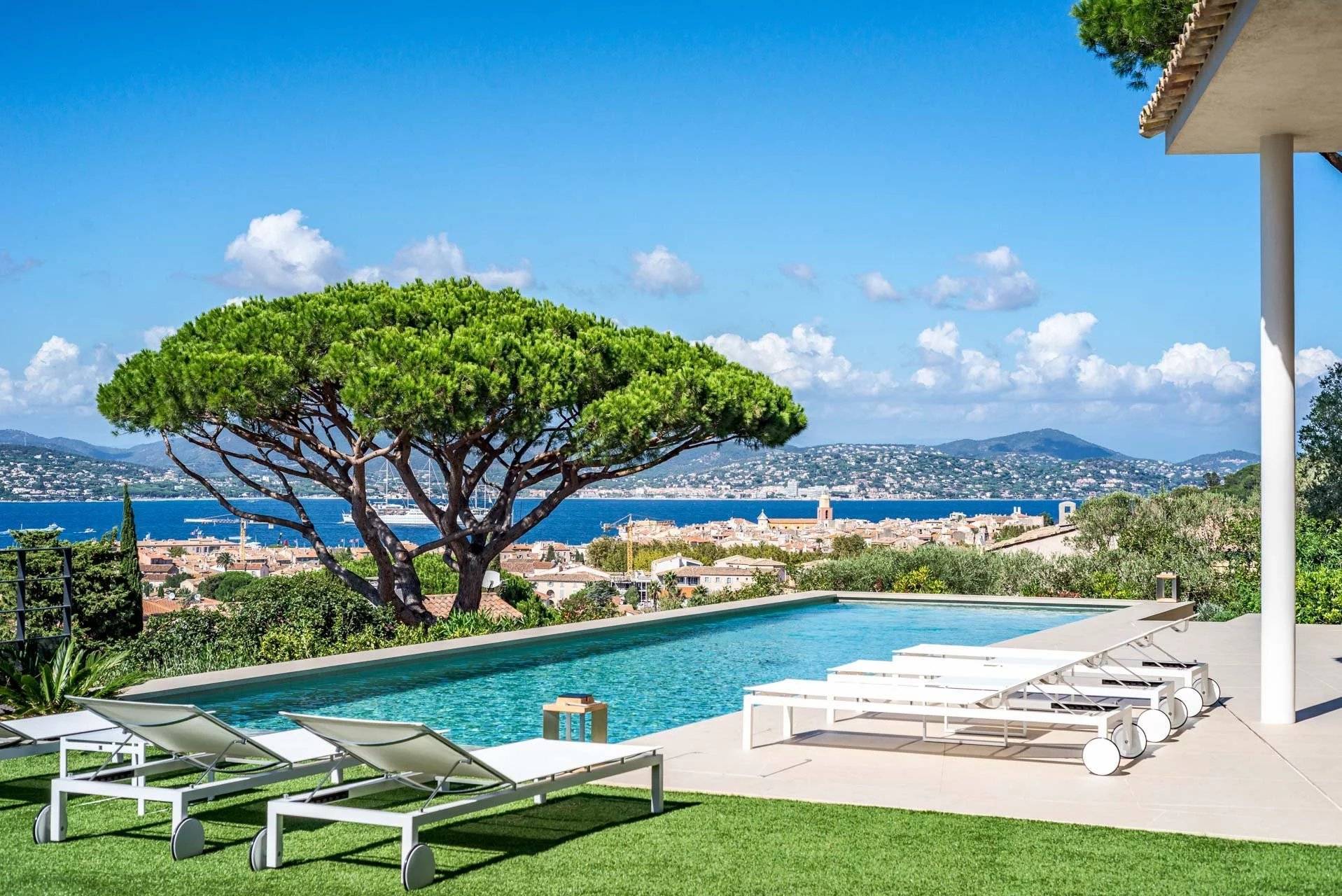
Daniel Féau Provence - Saint-Tropez
7 place de l’hôtel de ville
83990
Saint-Tropez
France
EUR
en
The real estate product shown on this page was recently sold by our company.
If you want to access to similar listings currently for sale click here.
If you want to be systematically informed when new properties corresponding with your search criteria appear online, don’t hesitate to subscribe to our email alerts by clicking here.
Please note that some apartments and private mansions are not published on our website.
In order to access our entire portfolio and optimise your real estate research, we would suggest that you contact the agency closest to your desired location by clicking here.
Daniel Féau processes personal data in order to optimise communication with our sales leads, our future clients and our established clients.

7 place de l’hôtel de ville
83990
Saint-Tropez
France
This site is protected by reCAPTCHA and the Google Privacy Policy and Terms of Service apply.
Bagnols-en-Forêt - Provencal villa
Daniel FÉAU Sole Agent. This property dating from 2005 is located in a residential neighbourhood near the shops, 5 minutes from Terre Blanche golf course, and about 20 minutes from the shops.
Enjoying an open view over the surrounding countryside, it includes an entrance hall, a spacious living/reception room with a Swedish wood burner and featuring a soaring ceiling, a kitchen with a central island, a dining room, a bedroom with a shower room, a utility room and a garage.
Upstairs are two spacious bedrooms with two bathrooms.
The garden level comprises an independent over 35 sqm studio apartment used as a pool house, and with two bedrooms, a shower room and a sauna.
Set in a landscaped 1250 sqm garden with a swimming pool and a boules pitch.
A superb property in a preserved environment.