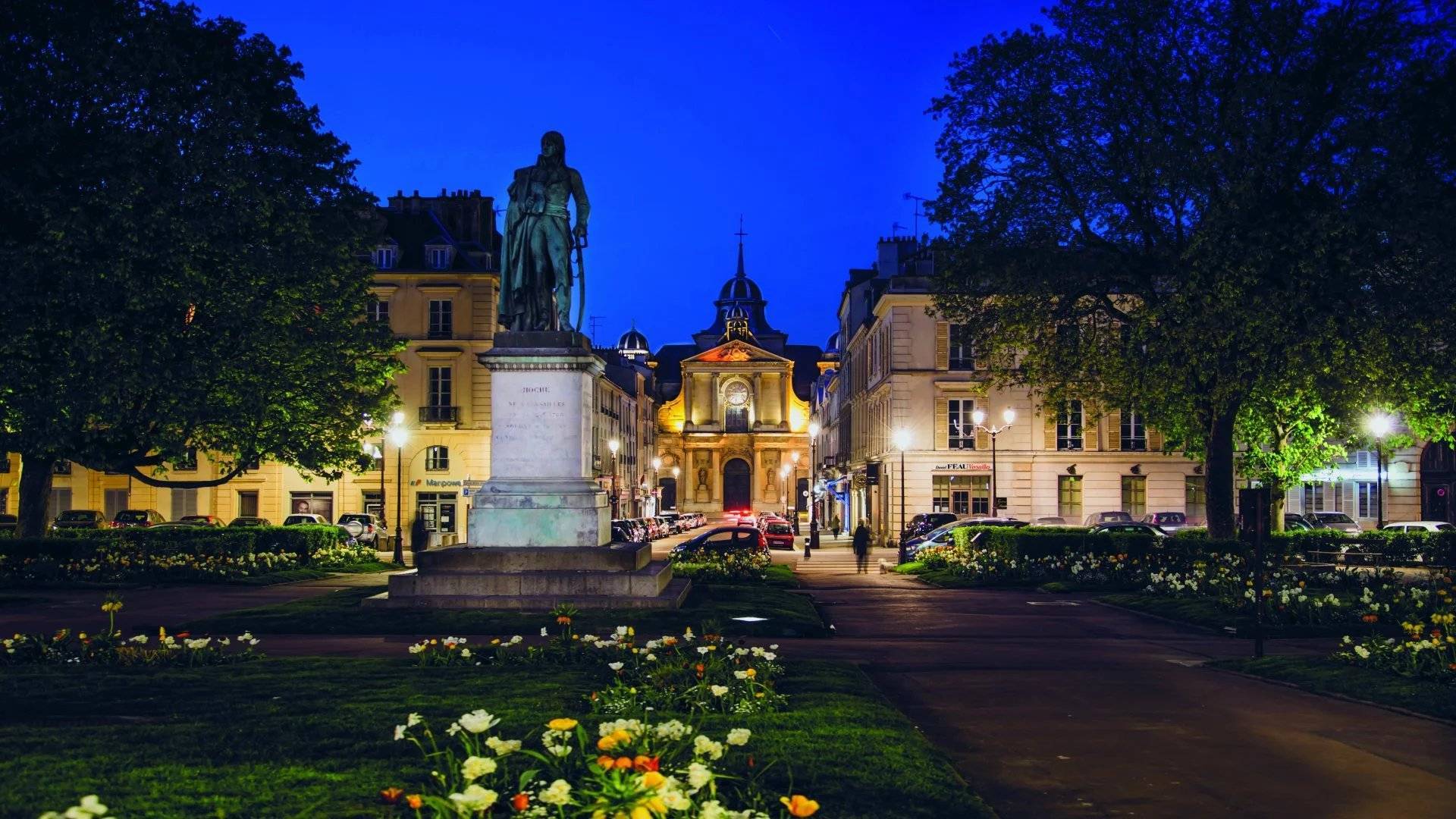
EUR
en
The real estate product shown on this page was recently sold by our company.
If you want to access to similar listings currently for sale click here.
If you want to be systematically informed when new properties corresponding with your search criteria appear online, don’t hesitate to subscribe to our email alerts by clicking here.
Please note that some apartments and private mansions are not published on our website.
In order to access our entire portfolio and optimise your real estate research, we would suggest that you contact the agency closest to your desired location by clicking here.
Daniel Féau processes personal data in order to optimise communication with our sales leads, our future clients and our established clients.

This site is protected by reCAPTCHA and the Google Privacy Policy and Terms of Service apply.
Le Chesnay – A near 300 sqm period property with a garden
This turn-of-the-century millstone-built property is located in the heart of the sought-after Plateau Saint Antoine neighbourhood on the edge of Versailles.
Renovated throughout in 2019, it currently comprises two self-contained units which would be easy to reconvert into a family home.
The near 190 sqm three-storey main house includes a spacious entry with fitted cupboards, a bright double living/reception room and dining room, and a spacious kitchen with dining facilities. Wide patio windows open onto a terrace and the landscaped 150 sqm private garden.
A central staircase leads to a garden-level living room, three bedrooms, a shower room, a boiler room and a storage room.
The 1st floor includes a master suite with a shower room, a further bedroom, a study and a shower room. Ample fitted storage space.
A separate staircase accesses the 2nd and 3rd floors which comprise a bright split-level apartment offering 112 sqm of floor space and 97 sqm of living space as defined by the Carrez Law. This includes a 53 sqm living/reception room with a semi open-plan kitchen enjoying a 180° view, three bedrooms, a bathroom and a shower room.
It could be rented for about 2300€/month.
With two parking spaces.
In a convenient location near Saint Jean Hulst and Blanche de Castille schools, the bus lanes and the shops.
A 15-minute walk from Versailles Rive Droite station and with easy A86 and A13 motorway access.