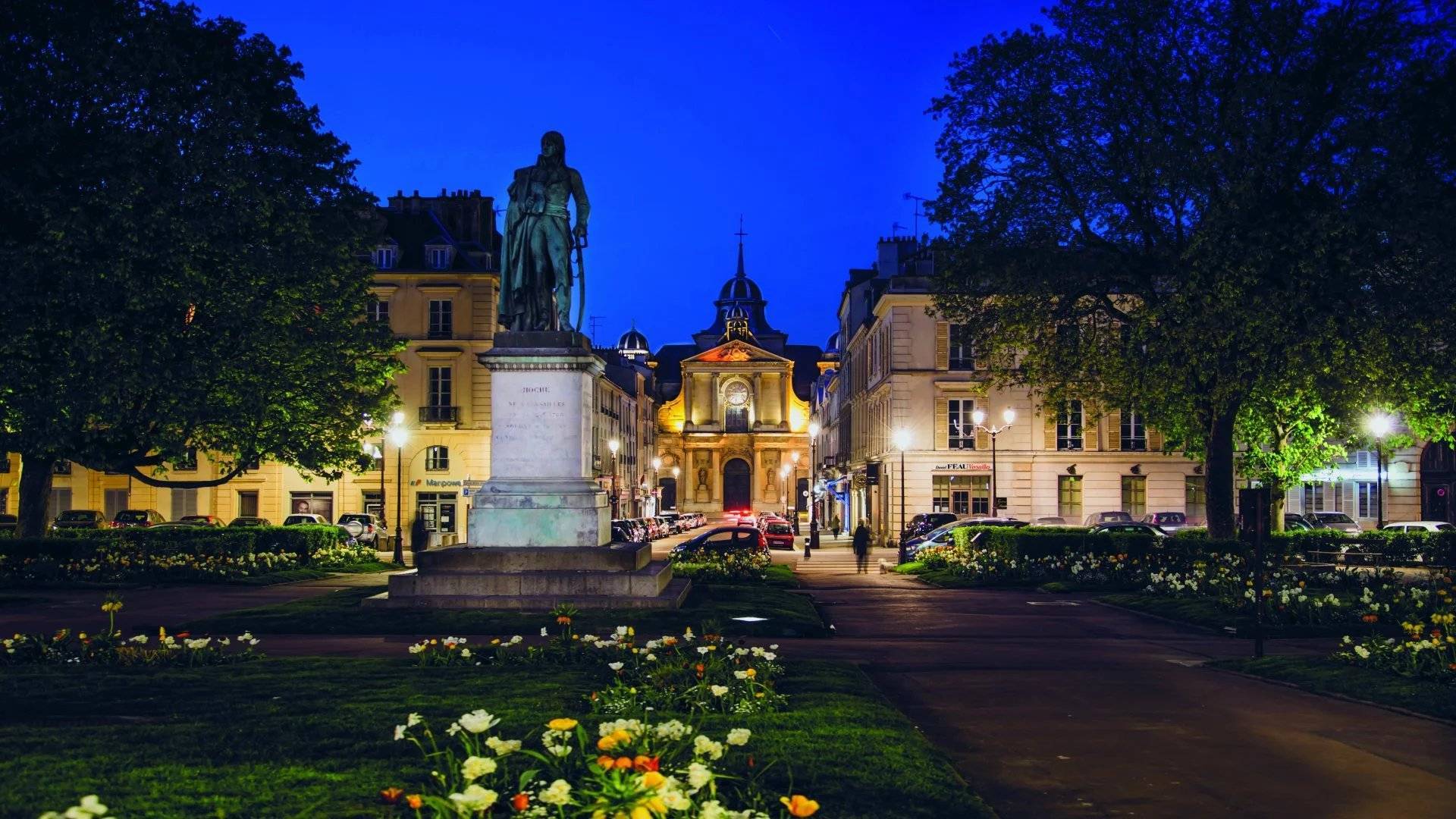
EUR
en
The real estate product shown on this page was recently sold by our company.
If you want to access to similar listings currently for sale click here.
If you want to be systematically informed when new properties corresponding with your search criteria appear online, don’t hesitate to subscribe to our email alerts by clicking here.
Please note that some apartments and private mansions are not published on our website.
In order to access our entire portfolio and optimise your real estate research, we would suggest that you contact the agency closest to your desired location by clicking here.
Daniel Féau processes personal data in order to optimise communication with our sales leads, our future clients and our established clients.

This site is protected by reCAPTCHA and the Google Privacy Policy and Terms of Service apply.
La Celle Saint Cloud – An ideal family home
Sole Agent. La Feuillaume neighbourhood. This 230 sqm property dating from the 1930’s is hidden from view in a leafy 1000 sqm landscaped plot with a large terrace and a pergola.
Beautifully maintained and bathed in sunshine, it includes a raised ground floor comprising a bright 42 sqm living/reception room featuring parquet flooring and a fireplace, a dining area, and an 18 sqm kitchen. The three upper floors comprise four bedrooms (one with a bathroom and wc), a bathroom, a wc, and a master suite with a study area, a bathroom and a wc.
On a basement with technical premises and a wine cellar.
With a garage.
In a peaceful residential neighbourhood near the forest, the schools, the bus lanes and the station.