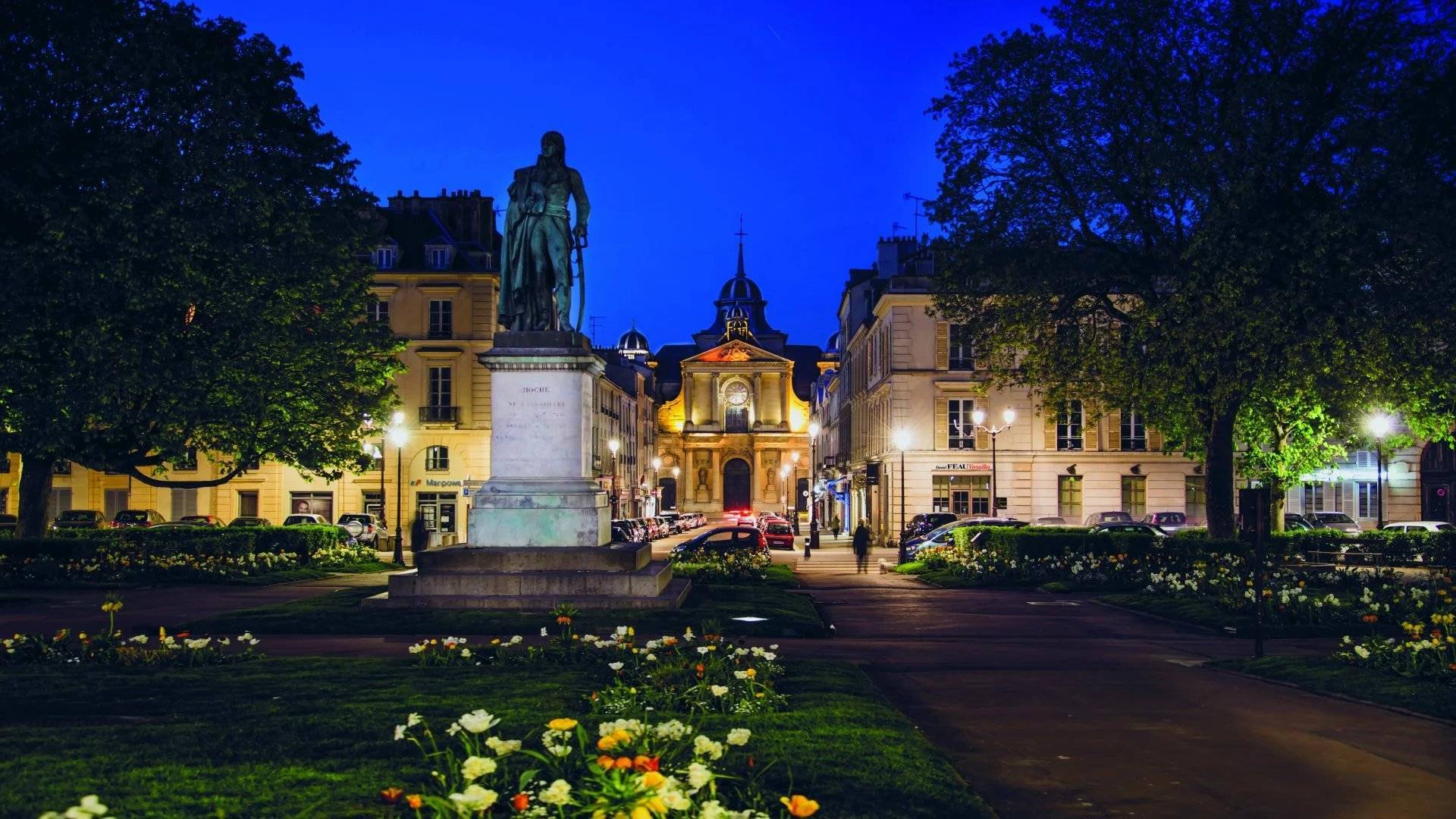
EUR
en
Bookmark
Daniel Féau processes personal data in order to optimise communication with our sales leads, our future clients and our established clients.

This site is protected by reCAPTCHA and the Google Privacy Policy and Terms of Service apply.
Le Chesnay – An elegant family home
Plateau St Antoine neighbourhood, on the edge of Versailles. This elegant early 20th century property set in an enclosed near 900 sqm plot offers about 320 sqm of living space.
It includes an entrance hall, a 75 sqm triple living/reception room and dining room featuring 3.20 metre high ceilings and a fireplace, a kitchen and a study.
Upstairs a landing leads to three bedrooms (two accessing a fully south-facing 36 sqm terrace), a bathroom, a wc and a shower room. Fitted storage space.
The top floor comprises four further bedrooms, two bathrooms and a wc.
On a basement with a boiler room, a utility room, storage rooms and a wine cellar.
An annex includes a garage with a 16 sqm room upstairs.
Automatic sprinkling, floodlighting.
A 10-minute walk from the station, 400 metres from the nearest shops and benefiting from easy A13/A86 motorway access.