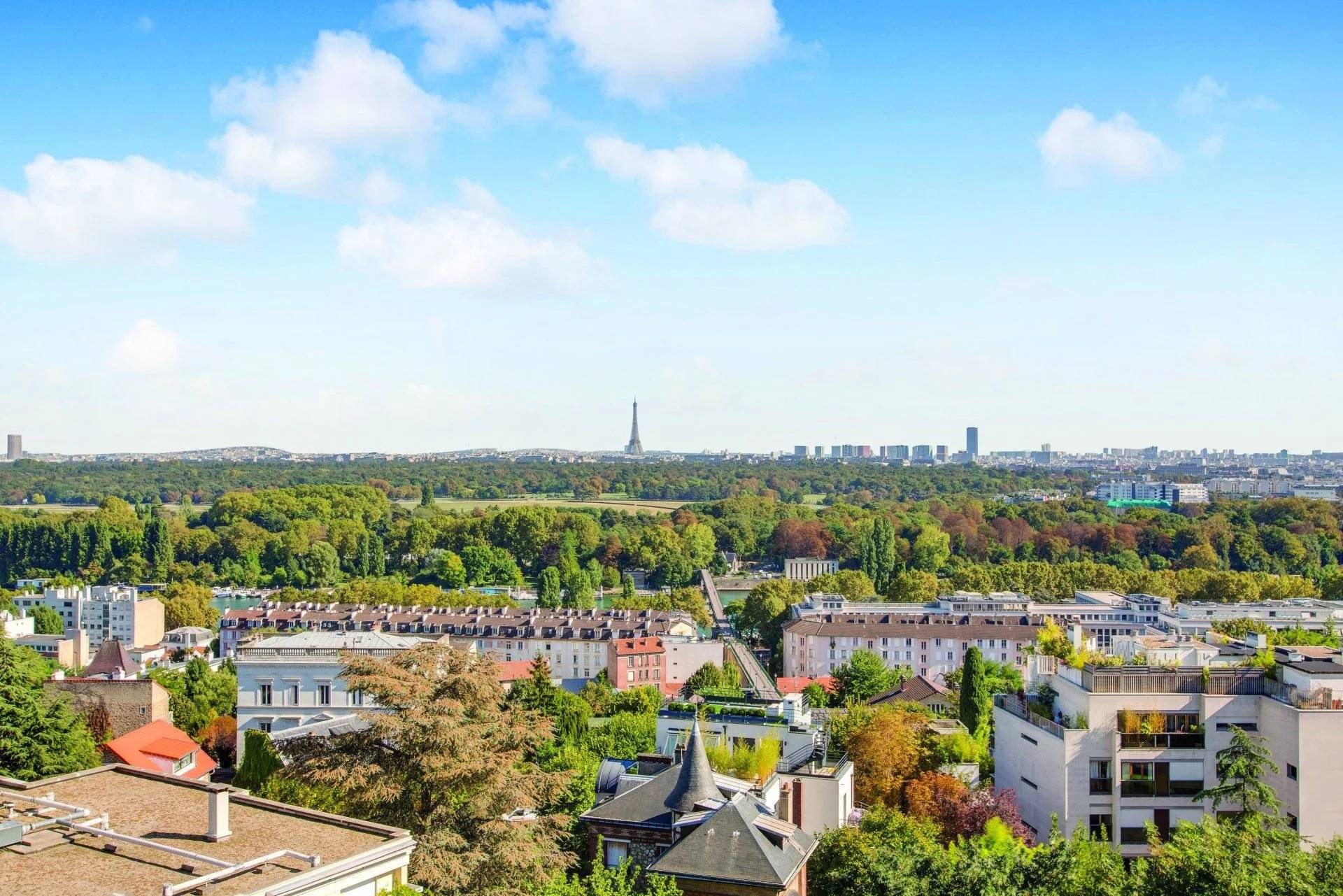
Daniel Féau - Saint-Cloud
78 boulevard de la République
92210
Saint-Cloud
France
EUR
en
Bookmark
Daniel Féau processes personal data in order to optimise communication with our sales leads, our future clients and our established clients.

78 boulevard de la République
92210
Saint-Cloud
France
This site is protected by reCAPTCHA and the Google Privacy Policy and Terms of Service apply.
Saint-Cloud – An architect-designed property
This architect-designed property set in a 689 sqm plot offers about 220 sqm of living space (not including the entresol). It includes a near 80 sqm dual-aspect living/reception room opening onto terraces and the garden, a dining room, an equipped kitchen, a utility room, a study and a guest wc. The upper floor comprises a master suite with a bathroom and dressing room, and four further bedrooms with two adjacent bathrooms. A 100 sqm entresol includes a recreation room, a boiler room and storage rooms. With a double garage. A peaceful family home near renowned international schools in Saint-Cloud’s Montretout neighbourhood a short distance west of the capital.