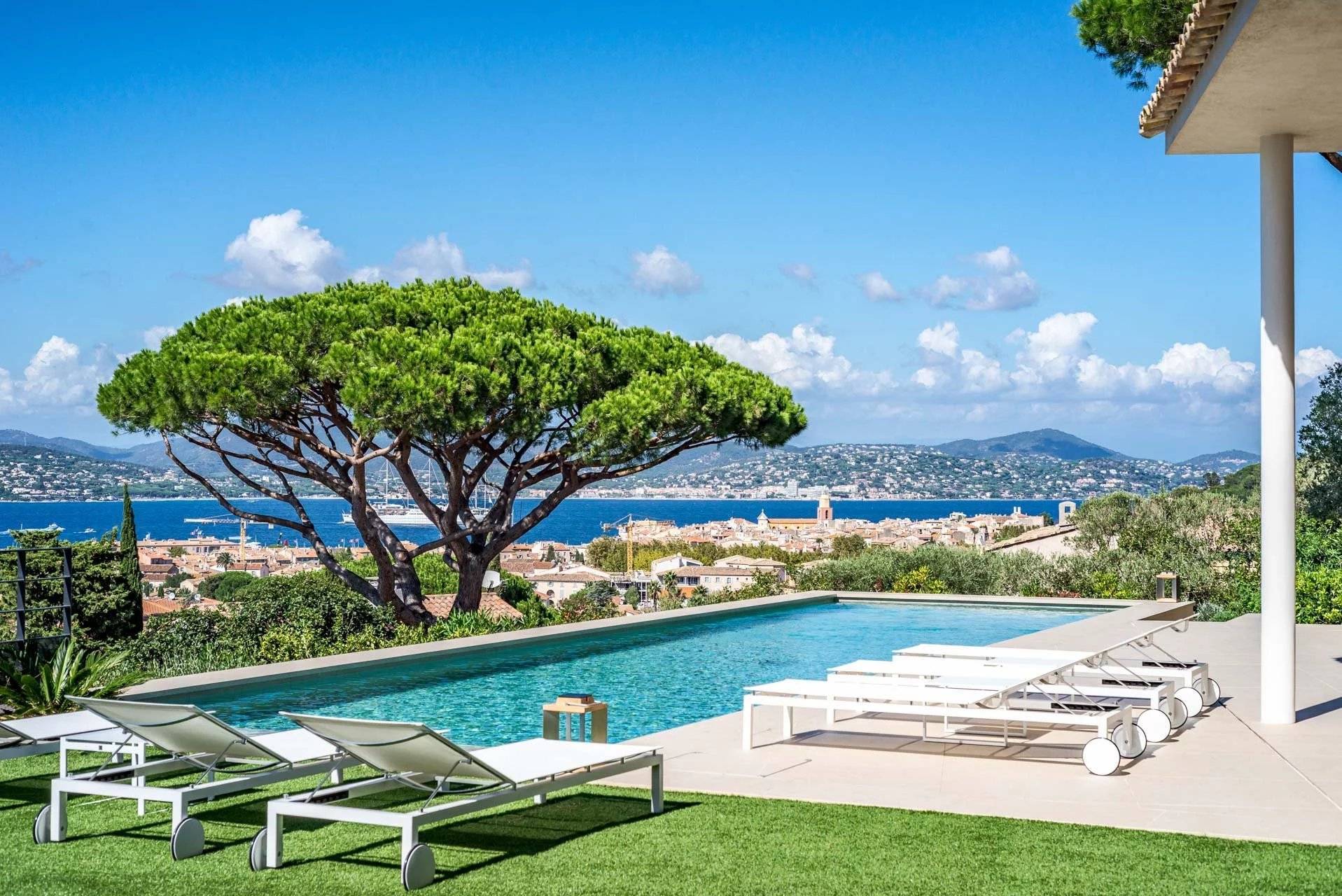
Daniel Féau Provence - Saint-Tropez
7 place de l’hôtel de ville
83990
Saint-Tropez
France
EUR
en
Bookmark
Daniel Féau processes personal data in order to optimise communication with our sales leads, our future clients and our established clients.

7 place de l’hôtel de ville
83990
Saint-Tropez
France
This site is protected by reCAPTCHA and the Google Privacy Policy and Terms of Service apply.
Puget-sur-Argens Domaine de la Lieutenante - Villa
In an exceptional and unique environment, superb high-end villa of 259 m2 on a large landscaped plot of 4033 m².
It offers neat and very high quality services such as: stone columns, artistic ironwork, Italian marble on the floor, underfloor heating, high-end insert of 1.20m on stone facing wall, aluminum joinery, central vacuum, alarm, etc...
The main house offers on the ground floor, in an open and very bright loft style :
- an entrance with large custom-made wardrobe and guest toilet,
- a large living room of 85 m², with fully equipped open kitchen, opening onto a large partly covered summer terrace,
- a cellar communicating with the garage of 36 m²,
- a master suite with custom-made wardrobe and large bathroom with bath, shower and toilet,
- a bedroom currently used as an office,
The first floor hosts :
- a mezzanine overlooking the living room,
- two bedrooms opening onto a large terrace,
- a shower room with toilet.
There is also a very well appointed independent apartment offering a beautiful living room, an equipped kitchen, a bedroom, a shower room with toilet and a private terrace.
In the garden, a beautiful swimming pool surrounded by a huge terrace of 100 m² takes place. The large plot with century-old trees allows you to enjoy it while remaining completely out of sight. It benefits from automatic watering (connected to a historic stone well and the domestic network) and lighting.
The house benefits from the possibility of extending more than 30 m² and from a very low electrical operating cost due to very good insulation of the building.
In a unique and very private living environment, this property is located 20 minutes from three renowned golf courses (Terre blanche, Saint-Raphaël and Roquebrune-sur-Argens), 15 minutes from the beaches and 10 minutes from all amenities ( shops, schools, highway).