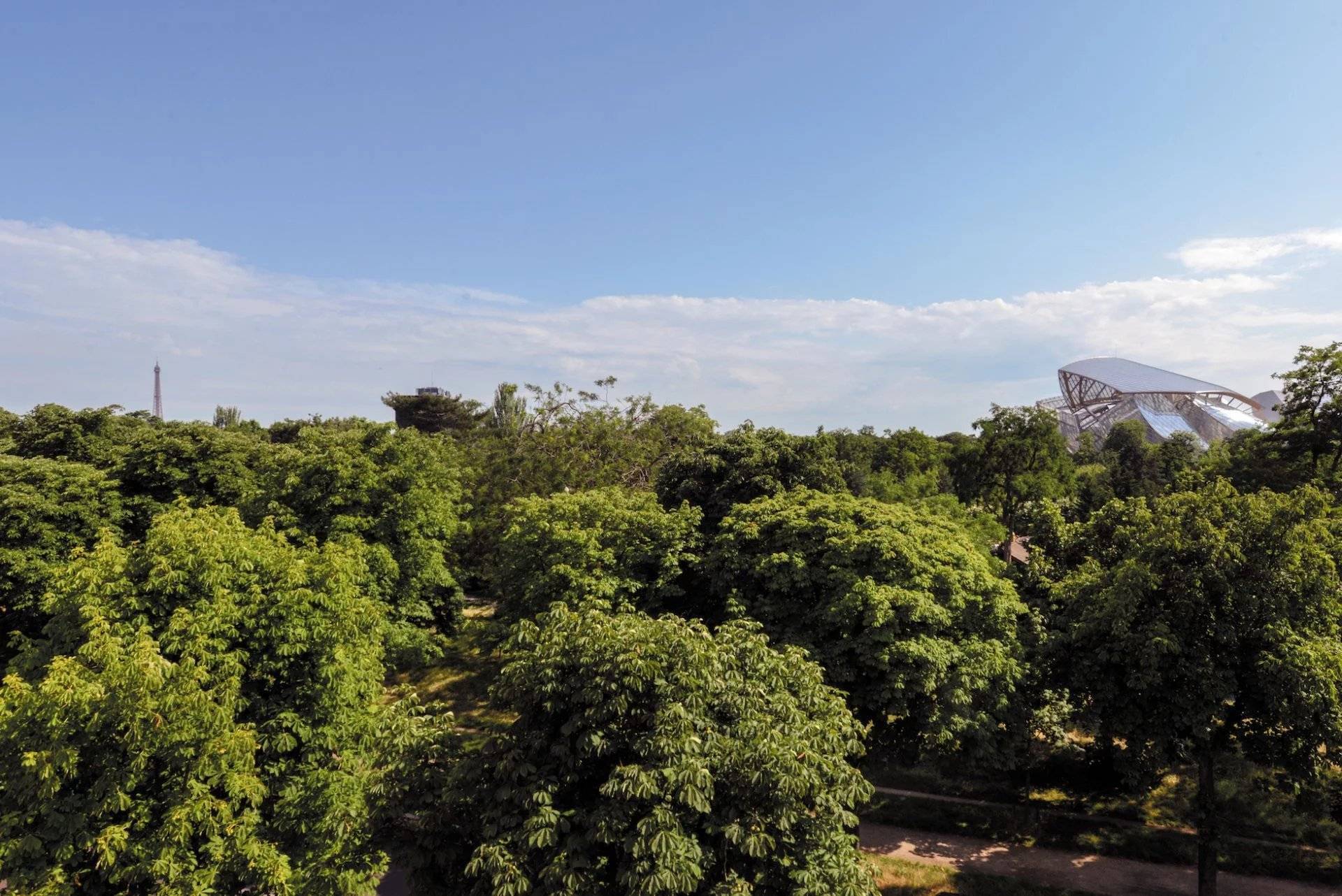
Daniel Féau - Neuilly
135 avenue Achille Peretti
92200
Neuilly-sur-Seine
France
EUR
en
Bookmark
Daniel Féau processes personal data in order to optimise communication with our sales leads, our future clients and our established clients.

135 avenue Achille Peretti
92200
Neuilly-sur-Seine
France
This site is protected by reCAPTCHA and the Google Privacy Policy and Terms of Service apply.
Neuilly-sur-Seine - A private mansion with a garden
This superb private mansion benefiting from a near 200 sqm south-facing garden is accessed from a private street. The raised ground floor includes a triple living/reception room opening onto a balcony accessing the garden, with a spacious kitchen with dining facilities, a relaxation area with a swimming pool and a steam shower, a staff bedroom with a shower room, and a utility room on the half-basement floor. The upper floors comprise five bedrooms including a master suite with a bath/shower room and dressing room, a bathroom and two shower rooms.
With two parking spaces in the private street.
A superb property on the north-western edge of the capital.