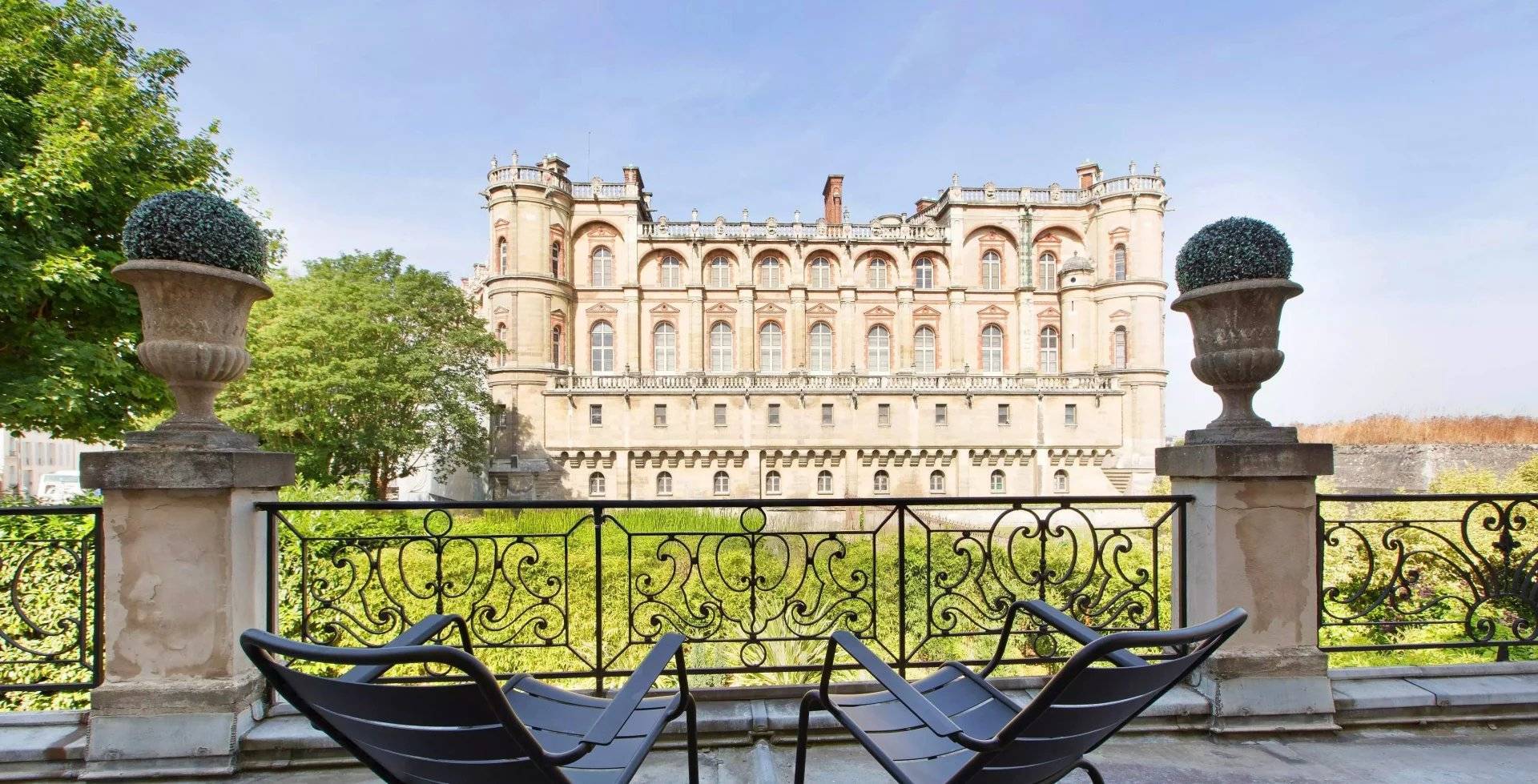
Daniel Féau - Saint-Germain-en-Laye
52 rue de Poissy
78100
Saint-Germain-en-Laye
France
EUR
en
Bookmark
Daniel Féau processes personal data in order to optimise communication with our sales leads, our future clients and our established clients.

52 rue de Poissy
78100
Saint-Germain-en-Laye
France
This site is protected by reCAPTCHA and the Google Privacy Policy and Terms of Service apply.
Chatou – A 5-bed family home
This near 260 sqm early 20th century property set in a peaceful 700 sqm plot is located a stone’s throw from the station and the shops.
It includes a spacious entry featuring period floor tiles, a spacious living/reception room and dining room accessing the garden and featuring parquet flooring, mouldings and fireplaces, a kitchen with patio windows accessing a stone-decked terrace and the garden, and a guest wc.
Upstairs a wide landing fitted as a sitting room/library leads to a master suite with a bathroom, and a bedroom or study.
The top floor comprises three further bedrooms (one very spacious), a bathroom and a wc.
Accessed from the kitchen, the entresol has been fitted as a spacious studio apartment with a shower room.
With a vaulted cellar and a boiler room.
2 parking spaces.
A 2 and 10 minute walk respectively from the station and several schools ((Le Bon Sauveur, Paul Bert, Perceval), and with a bus link accessing the British School of Paris and the Lycée International de Saint-Germain-en-Laye in 40 minutes.