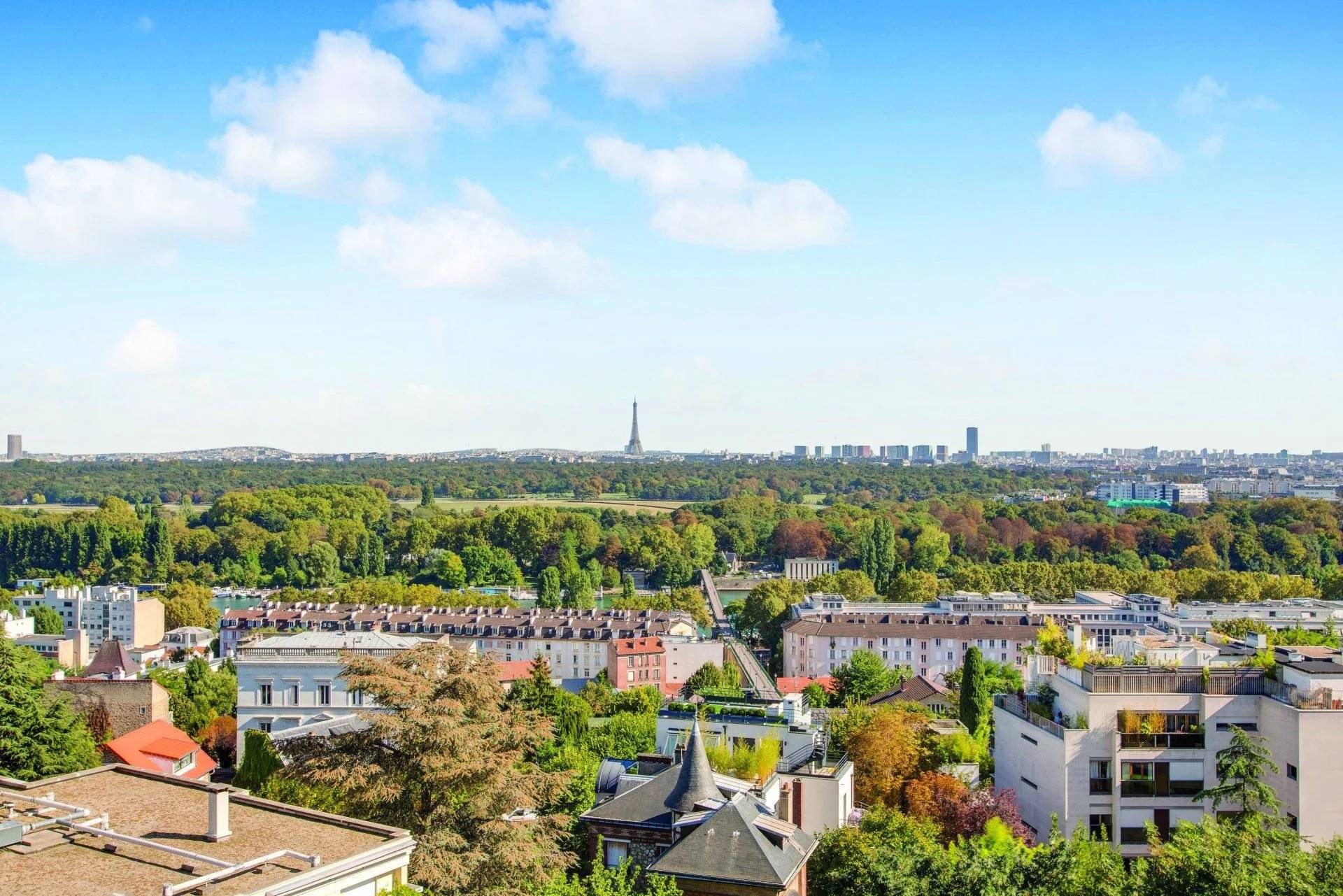
Daniel Féau - Saint-Cloud
78 boulevard de la République
92210
Saint-Cloud
France
EUR
en
Bookmark
Daniel Féau processes personal data in order to optimise communication with our sales leads, our future clients and our established clients.

78 boulevard de la République
92210
Saint-Cloud
France
This site is protected by reCAPTCHA and the Google Privacy Policy and Terms of Service apply.
Garches – A 5-bed family home
In the immediate vicinity of schools and the city center, this house of 340 sqm living space (possibility of 400 sqm living space by converting the attic of the first floor), is built on a beautiful plot of 2 357 sqm, facing south and out of sight. Pleasant to live on two levels, it benefits on the ground floor, an entrance with guest cloakroom, a double living room of 65 sqm, a dining room, a large kitchen and a master suite of 100 sqm (bedroom, office/ dressing room and bathroom), giving each (e) on the garden. This level also has a service room with its bathroom. The floor serves three bedrooms with three bathrooms, a laundry room and a convertible attic of 60 sqm. The basement has a garage for 3-cars, a cellar and a boiler room.