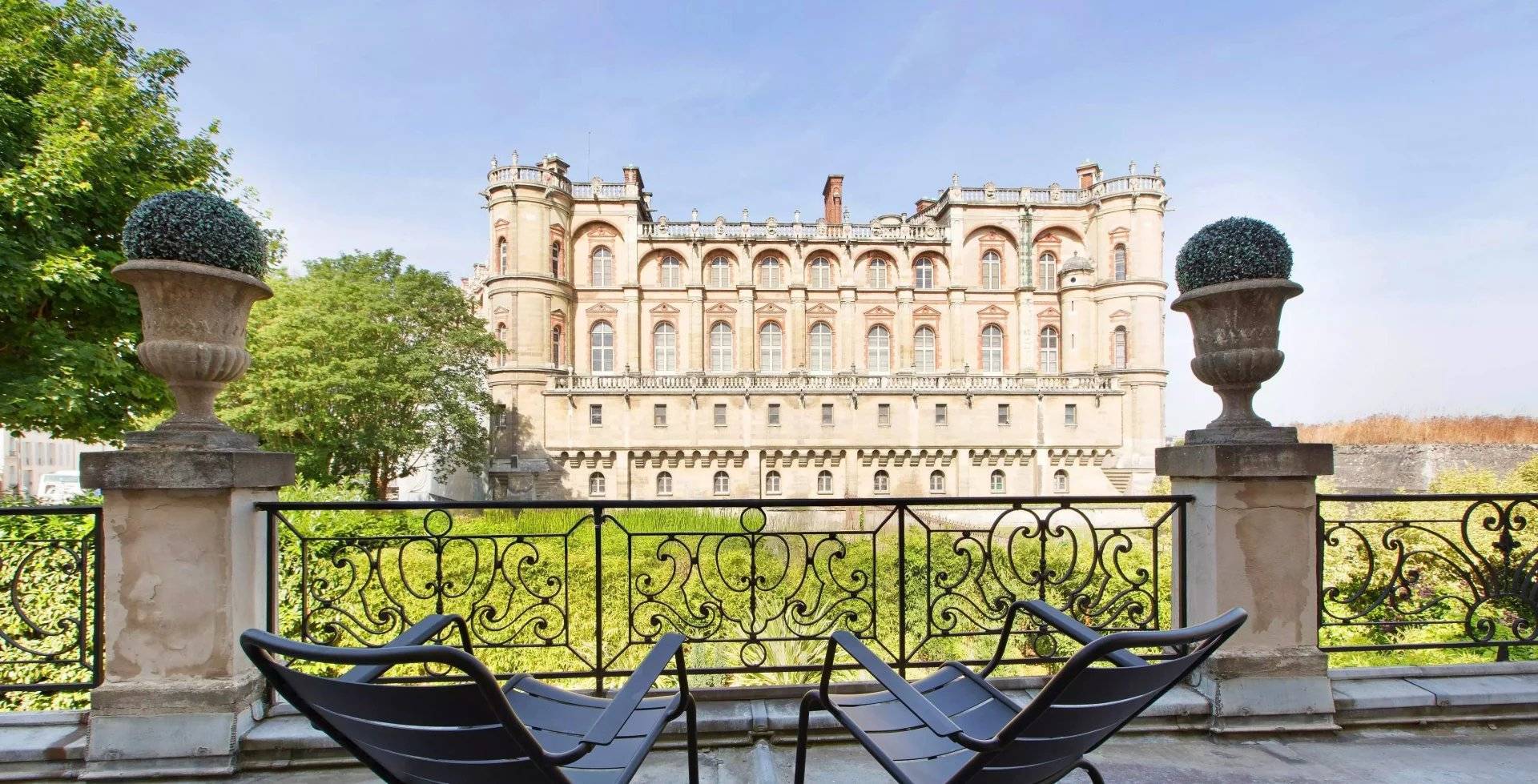
Daniel Féau - Saint-Germain-en-Laye
52 rue de Poissy
78100
Saint-Germain-en-Laye
France
EUR
en
Bookmark
Daniel Féau processes personal data in order to optimise communication with our sales leads, our future clients and our established clients.

52 rue de Poissy
78100
Saint-Germain-en-Laye
France
This site is protected by reCAPTCHA and the Google Privacy Policy and Terms of Service apply.
Le Vesinet – An ideal family home with a leafy garden
Sole Agent. Parc des Ibis neighbourhood. This mid 20th century property set in a leafy near 1700 sqm plot was designed by Beaux-Arts educated Albert Tournaire, the city of Paris’s official architect. Featuring fireplaces, parquet flooring, and wrought-iron designed by Raymond Sub, it includes spacious living and reception rooms opening onto a terrace and the garden, a separate kitchen, and five bedrooms.
With a basement and a covered parking space.
In a prime location a 10-minute walk from the station, 8 km from La Defense, in cycling distance of the British School of Paris and with a bus lane accessing Saint Germain en Laye international high school.