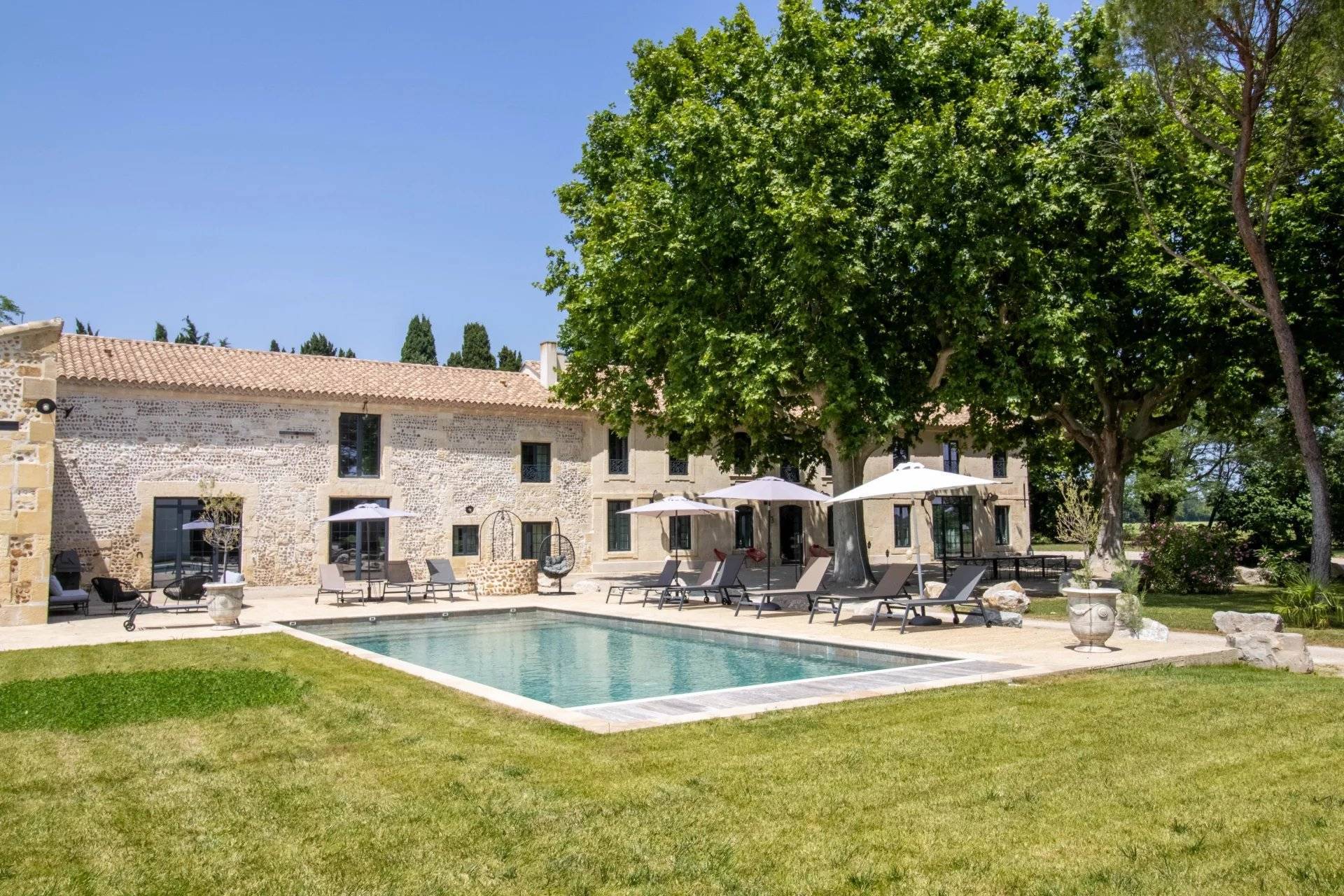
Daniel Féau Provence - Luberon & Alpilles
4 rue du Grand Pré
84160
Lourmarin
France
EUR
en
Bookmark
Daniel Féau processes personal data in order to optimise communication with our sales leads, our future clients and our established clients.

4 rue du Grand Pré
84160
Lourmarin
France
This site is protected by reCAPTCHA and the Google Privacy Policy and Terms of Service apply.
Tarascon – A superb private mansion
This peaceful 17th century private mansion located in the heart of Tarascon 15 minutes from Avignon TGV station and 1 hour from Marseille Airport had the good fortune to have been unscathed during WW2.
Although not listed, it nonetheless boasts superb architectural features such as high ceilings, vaulted rooms, a stone staircase and oak parquet flooring.
In an “L”-shape opening onto a near 235 sqm courtyard with a fountain accessing a heated indoor swimming pool, it benefits from no less than 5 independent entries.
The ground floor reception rooms and other vaulted rooms are currently used as business premises but could easily be returned to their original function.
11 bedrooms are currently used as apartments, offices and conference rooms.
With an attic and a 100 sqm garage which between the 17th and 19th century had the function of a coaching inn and stables.
With immense potential, and in a prime location near Avignon and Arles, and 20 minutes from the Alpilles Nature Park.