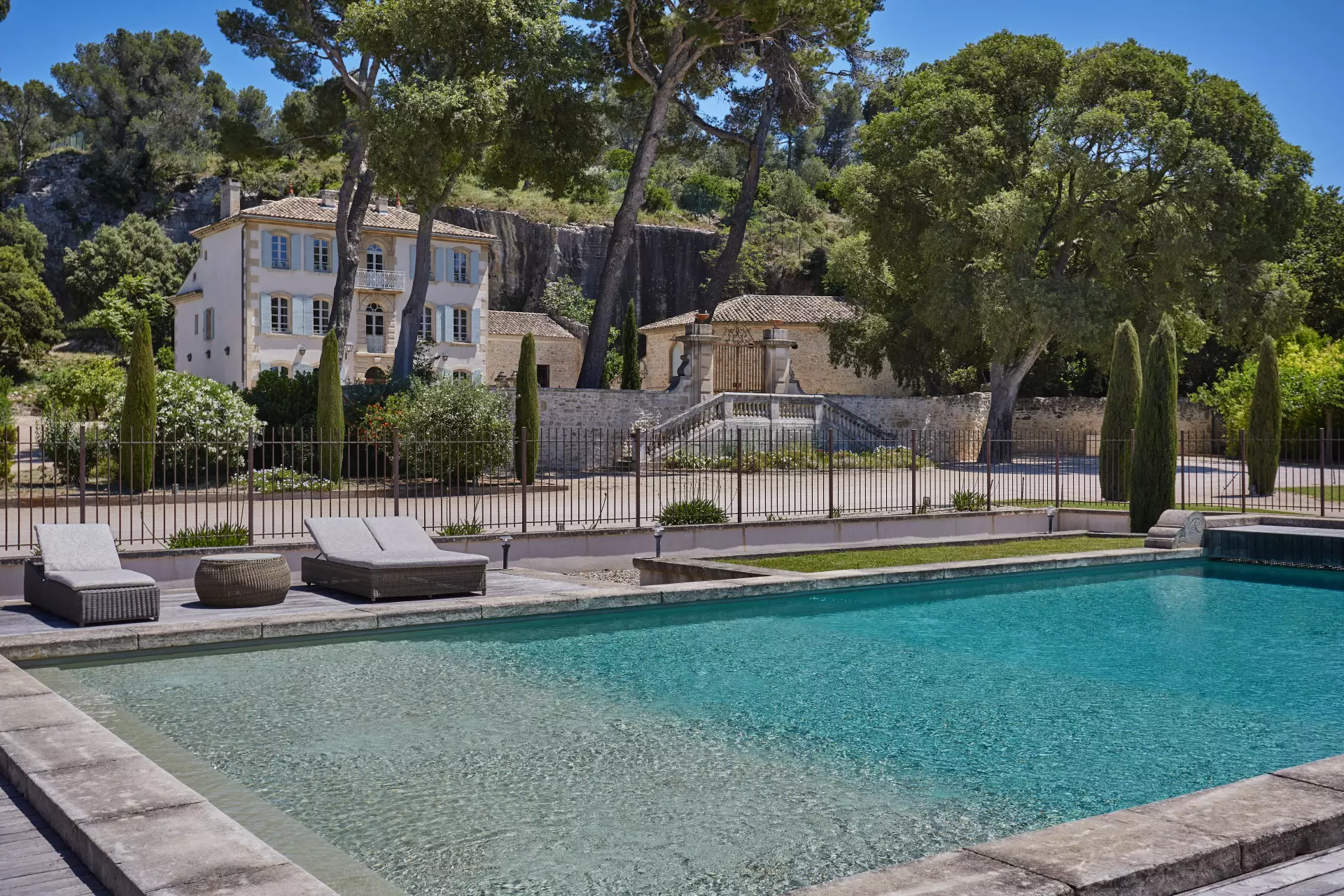
Daniel Féau Provence - Luberon & Alpilles
4 rue du Grand Pré
84160
Lourmarin
France
Bookmark
Daniel Féau processes personal data in order to optimise communication with our sales leads, our future clients and our established clients.

4 rue du Grand Pré
84160
Lourmarin
France
This site is protected by reCAPTCHA and the Google Privacy Policy and Terms of Service apply.
Vaugines – A charming property with a view
In a peaceful location near Lourmarin and 35 minutes north of Aix-en-Provence, this early 19th century former mill set in over 1.7 hectares of grounds boasts an open view over the surrounding countryside, the Luberon hillsides and Vaugines village.
Renovated throughout in 2020 allying authentic charm and contemporary comfort, it offers about 525 sqm of living space in several buildings and comprises a total of nine bedrooms, seven bathrooms, living and reception rooms and a luxuriously equipped kitchen. With a lift.
The grounds feature little paths with footbridges crossing streams, and springs.
With a guest house, a caretaker’s apartment, a fitted wine cellar in a Gallo-Roman cellar, and a 14 x 5 metre swimming pool with a timber terrace commanding an open view of the village.
A superb property steeped in history.