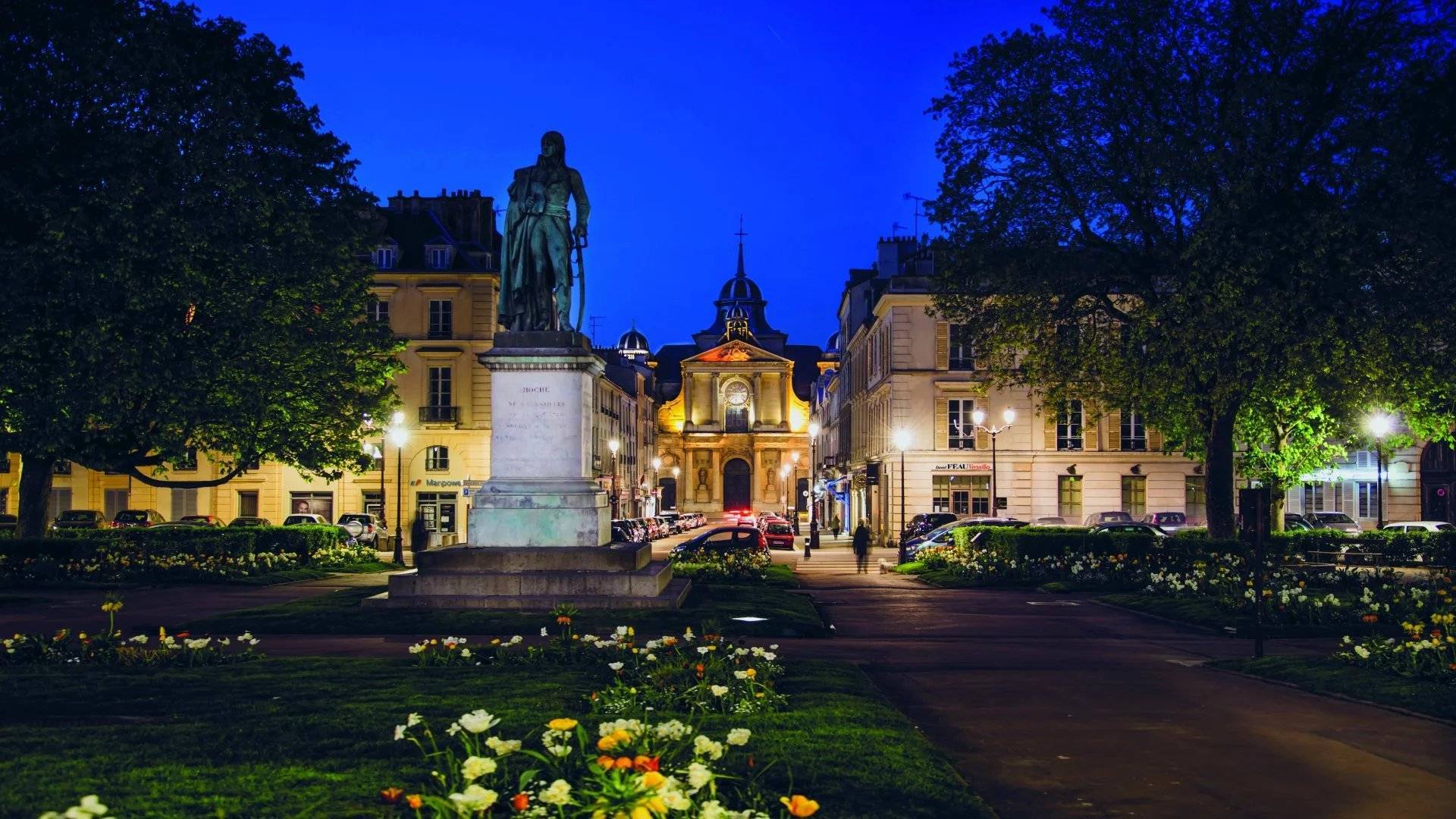
EUR
en
Bookmark
Daniel Féau processes personal data in order to optimise communication with our sales leads, our future clients and our established clients.

This site is protected by reCAPTCHA and the Google Privacy Policy and Terms of Service apply.
Le Chesnay, Plateau Saint-Antoine, on the edge of Versailles – A prestigious apartment
This magnificent east and west facing apartment with a balcony is on the 3rd floor of a recently refaced late 19th century building with a lift.
Offering 271 sqm of floor space and 266 sqm of living space as defined by the Carrez Law, it includes a spacious entrance hall with a security door, a living/reception room, dining room and library featuring 3.20 metre high ceilings with mouldings, a fitted kitchen with dining facilities and a pantry (also accessed by means of the service staircase), four spacious bedrooms, two bathrooms and two shower rooms.
Superb period features include Herringbone parquet flooring, high ceilings with mouldings, and marble fireplaces.
The apartment is particularly bright and benefits from no directly facing neighbours.
Individual heating.
Residents benefit from access to a shared garden.
In a sought-after residential neighbourhood a 10-minute walk from Versailles Rive Droite station, 15 minutes from Place du Marché and rue de la Paroisse and the shops and restaurants, and 4 minutes from St Jean Hulst High School.
Easy A13 and A86 motorway access.