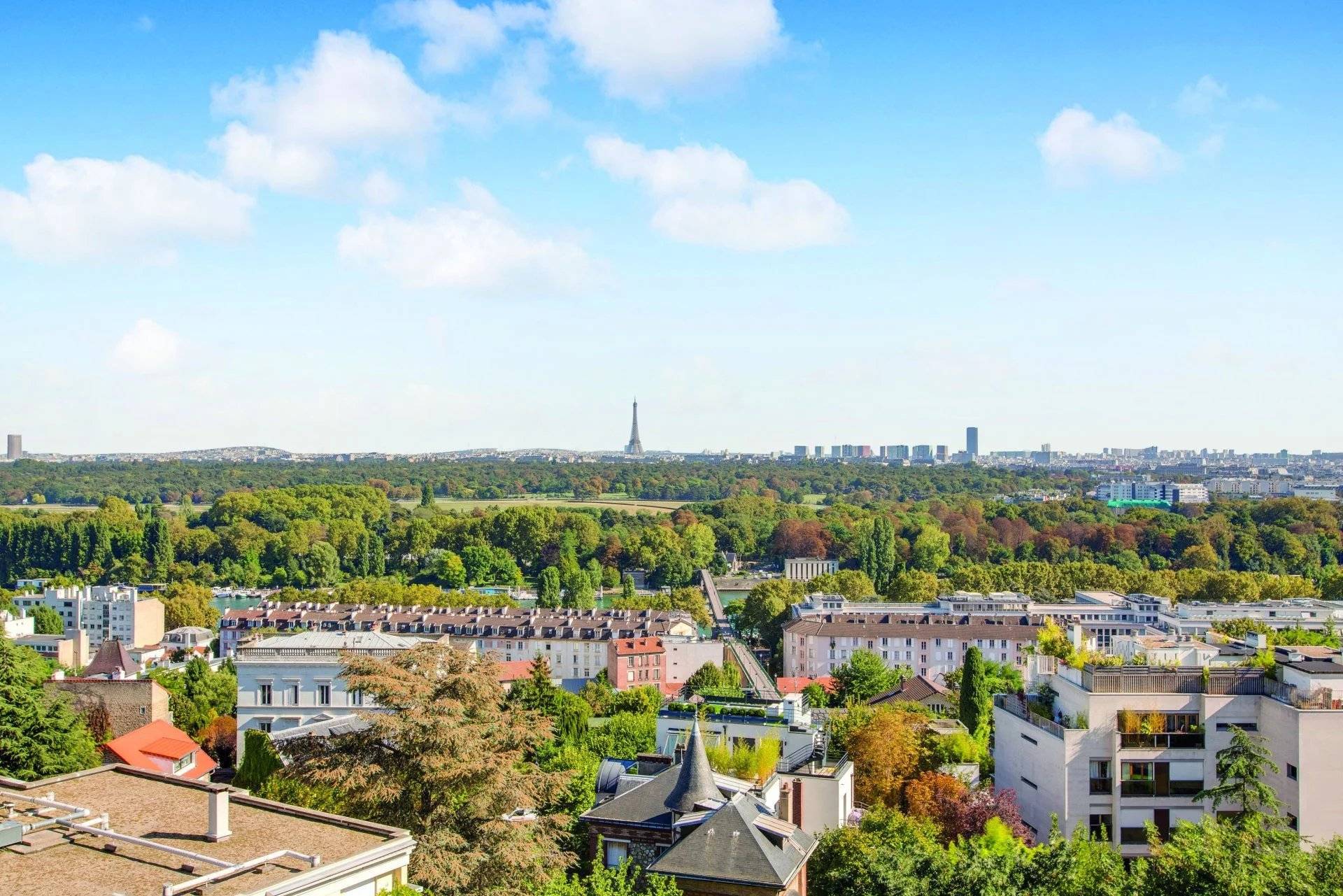
Daniel Féau - Saint-Cloud
78 boulevard de la République
92210
Saint-Cloud
France
EUR
en
Bookmark
Daniel Féau processes personal data in order to optimise communication with our sales leads, our future clients and our established clients.

78 boulevard de la République
92210
Saint-Cloud
France
This site is protected by reCAPTCHA and the Google Privacy Policy and Terms of Service apply.
Saint-Cloud - An ideal family home
Montretout neighbourhood. This millstone-built property set in a south-facing 736 sqm plot offers 397 sqm of floor space and 290 sqm of living space as defined by the Carrez Law. Bathed in sunshine, it includes a spacious living/reception room with a fireplace opening onto a balcony, a kitchen with dining facilities and a dining room opening onto a terrace. Upstairs a landing leads to spacious master suite with a bathroom opening onto a balcony, a second bedroom and a bathroom. Three further bedrooms and a shower room are on the top floor.
The garden level includes several convertible rooms offering further potential living space, as well as storage rooms, a wine cellar, a washroom and a utility room.
An ideal family home a short distance west of the capital.