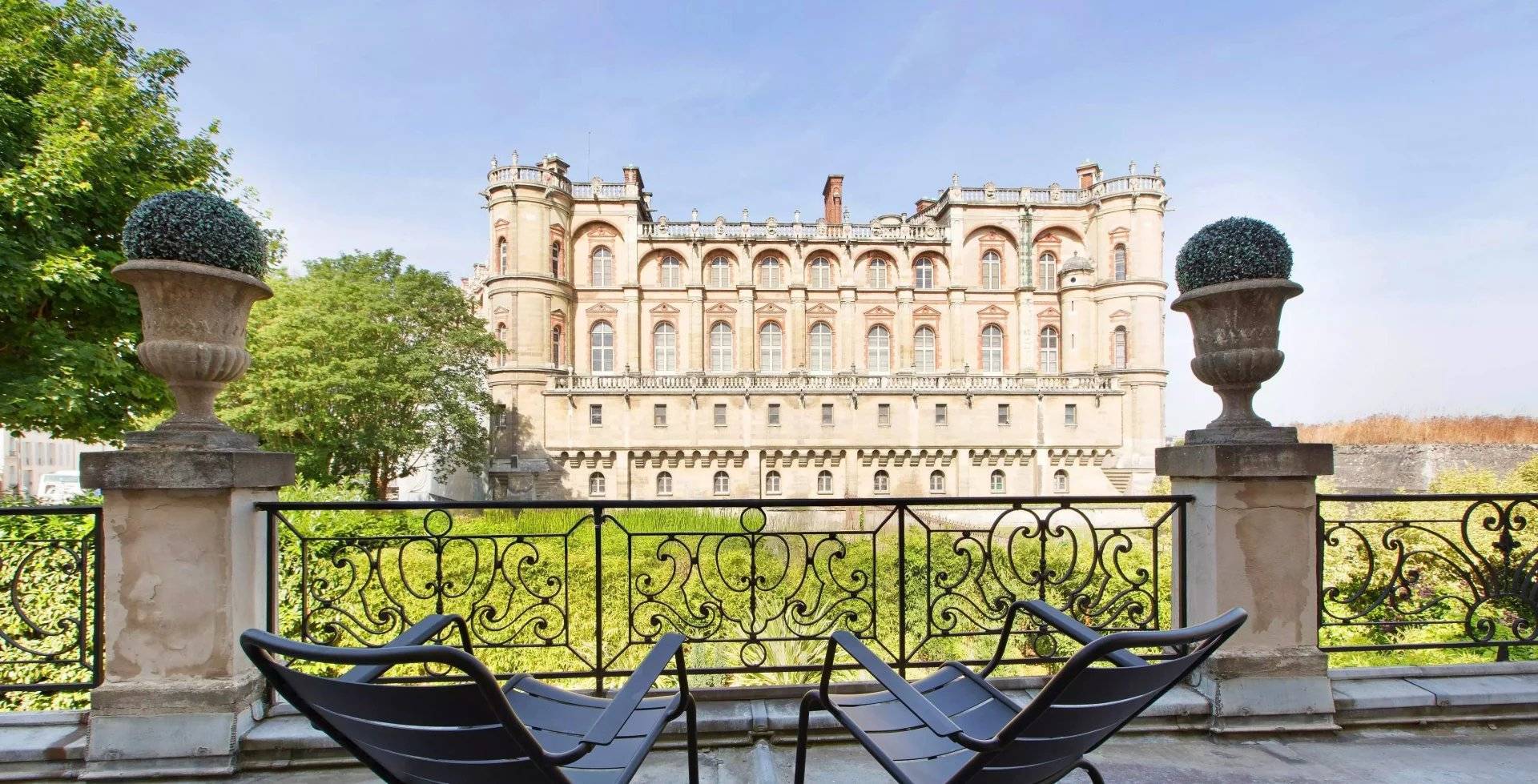
Daniel Féau - Saint-Germain-en-Laye
52 rue de Poissy
78100
Saint-Germain-en-Laye
France
EUR
en
Bookmark
Daniel Féau processes personal data in order to optimise communication with our sales leads, our future clients and our established clients.

52 rue de Poissy
78100
Saint-Germain-en-Laye
France
This site is protected by reCAPTCHA and the Google Privacy Policy and Terms of Service apply.
Treil sur Seine – An elegant period property
This elegant early 20th century villa with annexes is set in about 1.5 hectares of grounds.
The main house includes a living/reception room and dining room with a fireplace, a kitchen, and a magnificent near 44 sqm billiard room featuring 5-metre high ceilings and mahogany panelling opening onto a terrace with a pergola.
Upstairs are three bedrooms including a master, a bathroom and a separate wc.
Three further bedrooms, a dressing room and a wc are on the 2nd floor.
With a convertible attic.
On a total basement with a good ceiling height.
The caretaker’s lodge includes a living room, a kitchen/dining room, a bedroom with a fireplace, and a shower room/wc.
A garage with a workshop includes a 2-room apartment to renovate and an attic.
In a prime location enjoying a view of the Seine, the property oozes with period charm and features a tiled façade, wrought iron, mosaic floor tiles, parquet flooring, marble fireplaces, mouldings and stained glass.
It is accessed by means of a peaceful cul-de-sac on the riverside.
A 12-minute walk from the station, close to the schools including renowned Notre-Dame Les Oiseaux High School, 5 minutes from the nearest shops, and benefiting from easy motorway access.