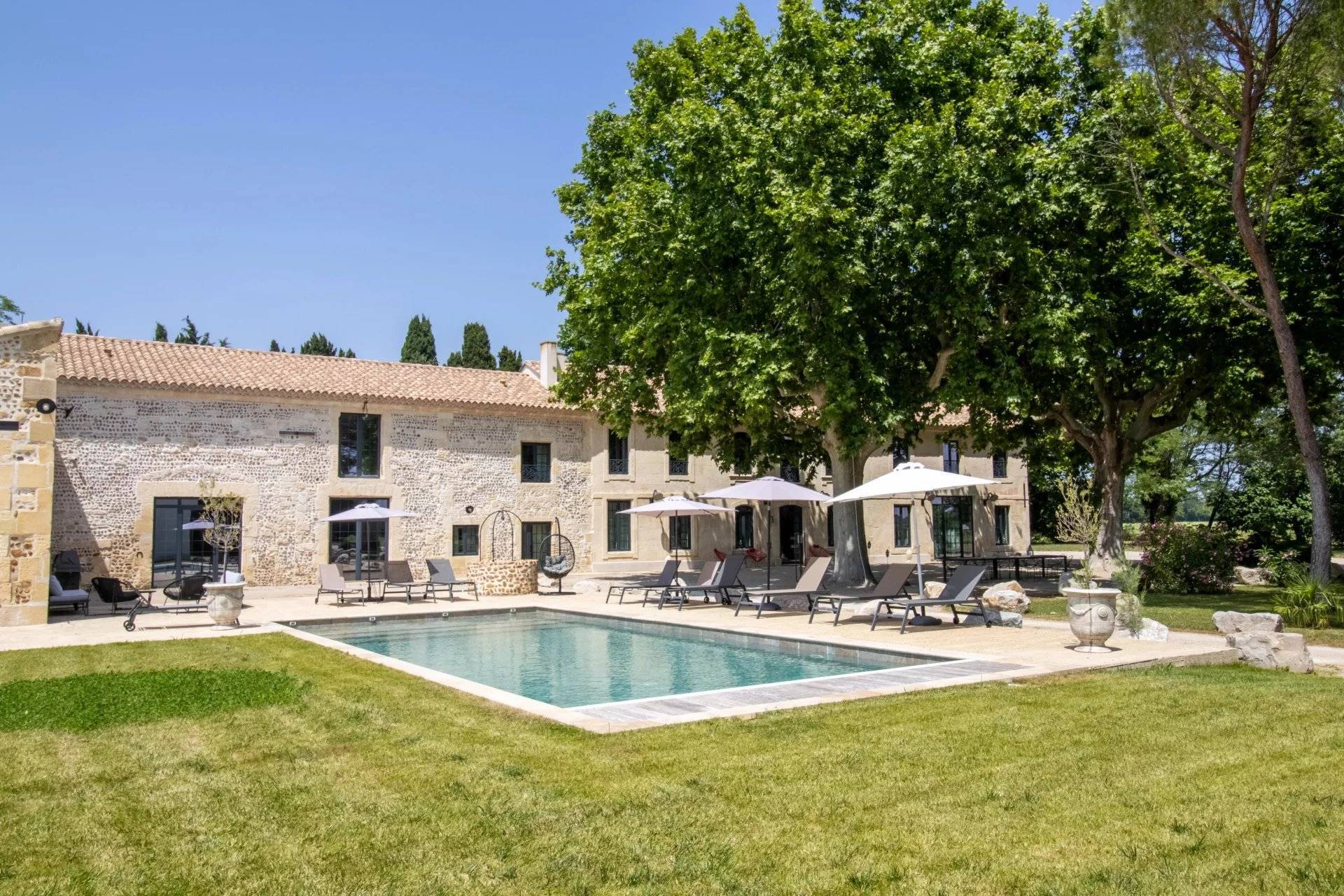
Daniel Féau Provence - Luberon & Alpilles
4 rue du Grand Pré
84160
Lourmarin
France
EUR
en
Bookmark
Daniel Féau processes personal data in order to optimise communication with our sales leads, our future clients and our established clients.

4 rue du Grand Pré
84160
Lourmarin
France
This site is protected by reCAPTCHA and the Google Privacy Policy and Terms of Service apply.
Alpes de Haute Provence - A period property commanding an exceptional view
In the heart of the Alpes de Haute Provence, in a village with amenities 20 minutes from Digne-les Bains, this over 1500 sqm 17th century property steeped in history is set in 15 peaceful hectares commanding an exceptional panoramic view of the Durance Valley, the mountains and the countryside.
Not listed, it includes an entirely restored 900 sqm main house (roofing, insulation, plumbing, electricity) offering 400 sqm of renovated living space with a further 500 sqm to renovate. It includes several living and reception rooms, a spacious kitchen and a vaulted dining room.
With numerous outbuildings remaining to be converted and fitted, the ensemble offers enormous potential.
In the shade of centennial plane trees, surrounded by a dovecote, a chapel, former stables and wells with the sound of gurgling fountains as a backdrop, it seems that time has stood still.
An exceptional ensemble 1h30 from Marseille airport and Aix en Provence TGV station, and some 2 hours from the ski runs.