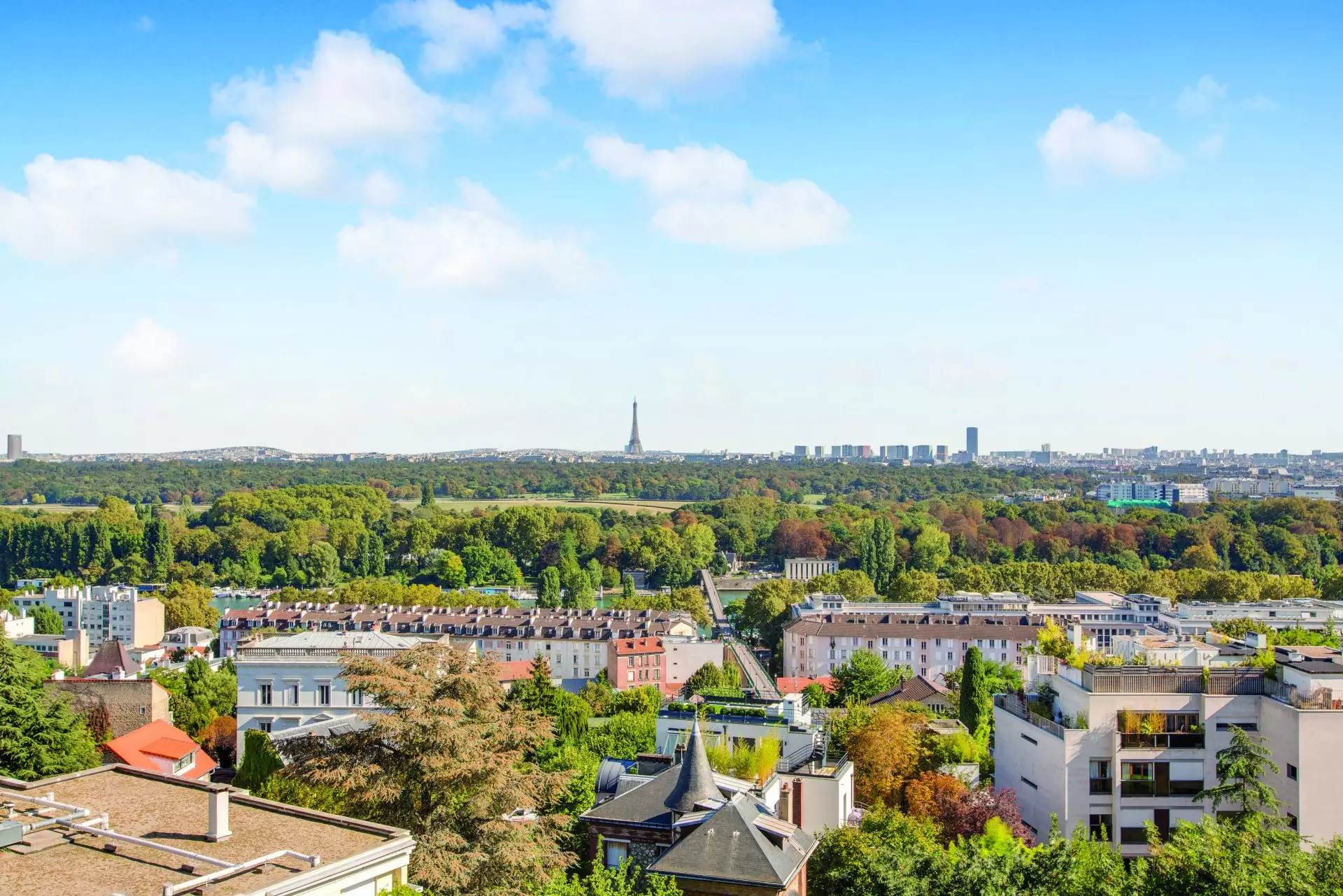
Daniel Féau - Saint-Cloud
78, boulevard de la République
92210
Saint-Cloud
France
Bookmark
Daniel Féau processes personal data in order to optimise communication with our sales leads, our future clients and our established clients.

78, boulevard de la République
92210
Saint-Cloud
France
This site is protected by reCAPTCHA and the Google Privacy Policy and Terms of Service apply.
Saint-Cloud - An architect-designed property with a garden
Sol agent. Montretout neighbourhood. This mid 20th century property offering about 230 sqm of living space is set in a 447 sqm plot. It includes a 52 sqm living/reception room and dining room opening onto a terrace, a spacious study, a kitchen with dining facilities (open-plan would be possible), and a room. The upper floor comprises a master suite with a bathroom, dressing rooms and a study area, three further bedrooms, a bathroom and two washrooms. The entresol comprises a fitness room or possible bedroom, a utility room, a recreation room and a double garage. The property is surrounded by an enclosed garden. A peaceful property near renowned schools a short distance west of the capital.