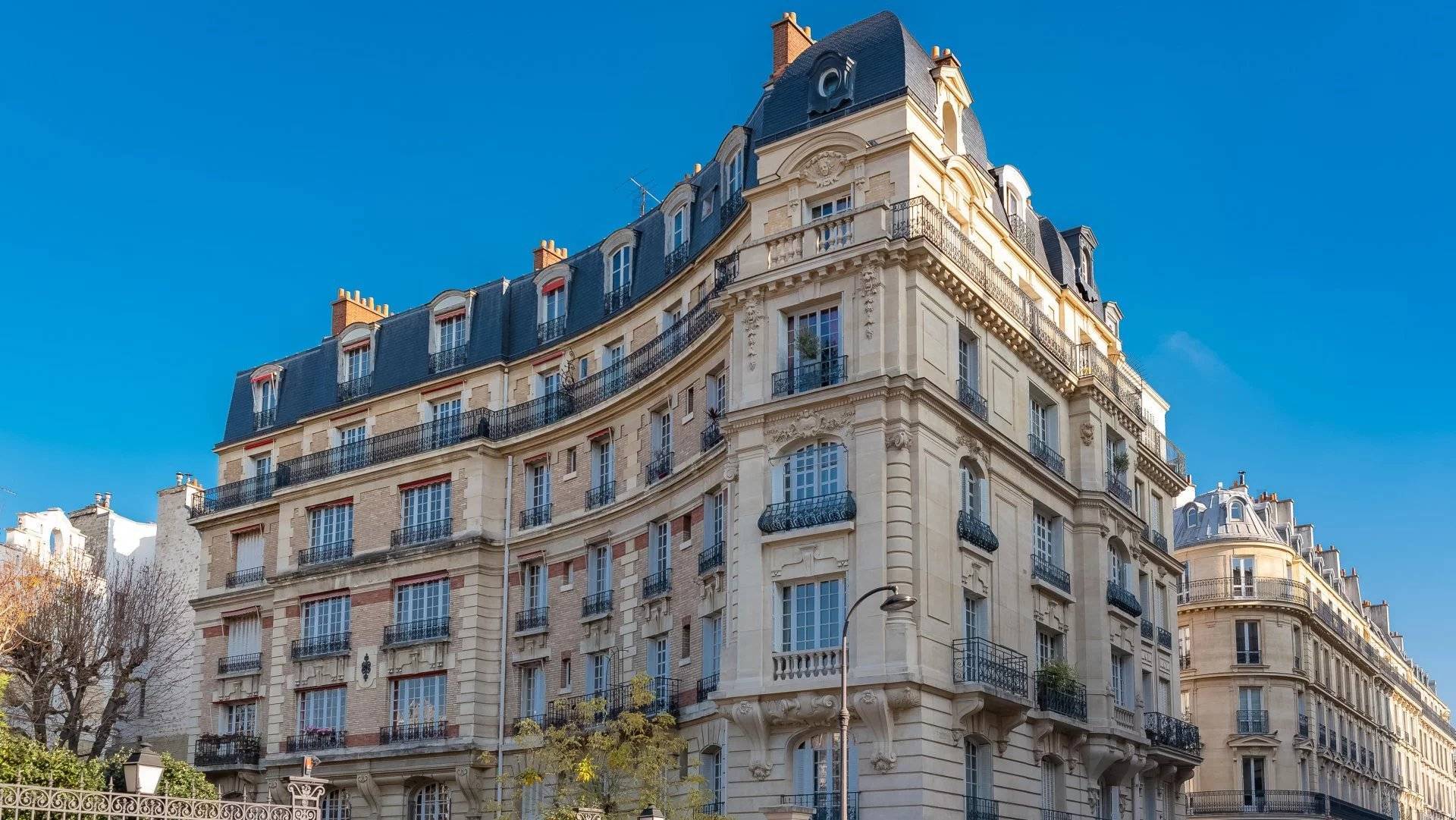
EUR
en
Bookmark
Daniel Féau processes personal data in order to optimise communication with our sales leads, our future clients and our established clients.

This site is protected by reCAPTCHA and the Google Privacy Policy and Terms of Service apply.
Paris 16th District – An exceptional private mansion
This exceptional private mansion dating from the 1930’s is in a prime location a stone’s throw from Place Rodin.
On four floors with a lift and benefiting from a leafy rooftop terrace, it offers about 400 sqm of living space in excellent condition including an entrance hall, a spacious kitchen with dining facilities, and a self-contained studio apartment with a mezzanine bedroom and shower room. Upstairs a living/reception room opens onto a rotunda sitting room, a dining room and a pantry. The second floor comprises a spacious master suite with a bathroom and dressing room, and a study or possible bedroom. Two bedrooms each with a shower room, and a music studio are on the third floor. The top floor boasts a leafy 80 sqm roof terrace commanding a panoramic view of the surrounding gardens and the Eiffel Tower.
Period features include over four-metre high ceilings in the reception rooms.
On a basement with a wine cellar, a utility room, technical premises and storage rooms.
With a parking space in front of the property.
A rare opportunity in the immediate vicinity of the schools and the shops.