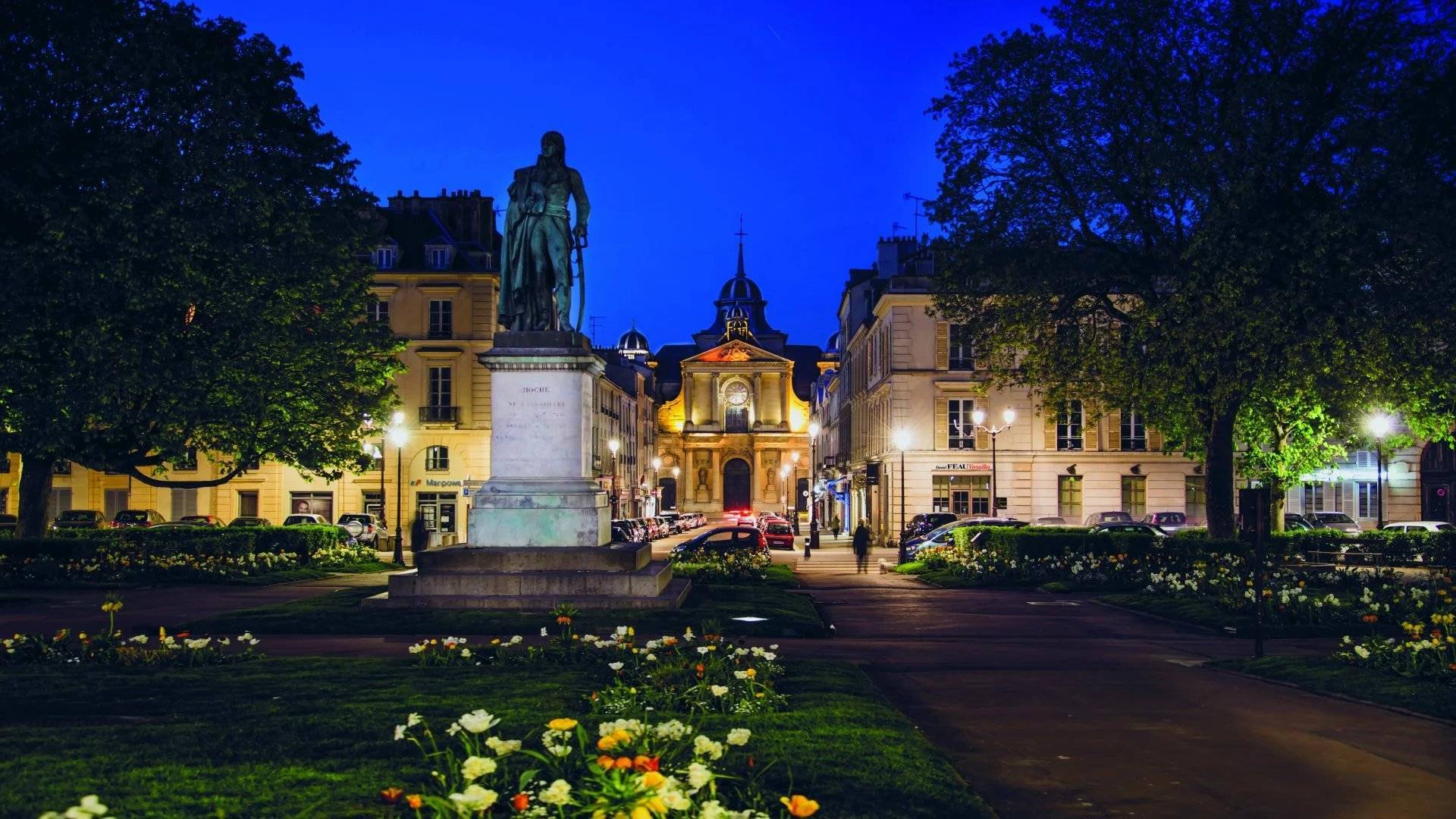
EUR
en
Bookmark
Daniel Féau processes personal data in order to optimise communication with our sales leads, our future clients and our established clients.

This site is protected by reCAPTCHA and the Google Privacy Policy and Terms of Service apply.
Chatenay-Malabry/Sceaux – A character property with a garden and swimming pool
This exceptional 614 sqm mid 20th century property nestled in a cocoon of leafy greenery and benefiting from a landscaped garden is located in the sought-after Domaine de la Prairie d'Aulnay residence on the edge of the Parc de Sceaux and a few minutes from the station.
437 sqm of living space includes a spacious living/reception room with a dining room in a veranda bathed in sunshine, a kitchen with dining facilities, a spacious study and a bathroom.
The 1st floor comprises two spacious suites with bath/shower rooms and a south-facing terrace.
An entirely renovated split-level and self-contained loft-style apartment includes a spacious living/reception room, a dining room and open-plan kitchen opening onto a terrace, three bedrooms including a master suite with a bathroom and dressing room, and a second bathroom.
Ample fitted storage space.
The garden-level comprises a self-contained studio apartment.
With an indoor swimming pool partially opening onto the exterior, a terrace, a caretaker’s lodge, a sauna with a shower, a utility room, a boiler room and four parking spaces.
With easy access to the trunk roads and Orly Airport.